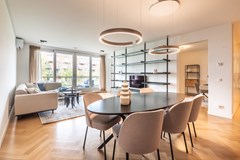Description
Stunning Turn-Key Apartment, High-End Furnished with Large Terrace and Garage Parking
You enter the complex through the beautiful entrance, which provides access to a staircase leading to the first floor, the elevator, and the garage. The apartment is located next to a covered atrium, ensuring you can walk to your home sheltered and dry all year round.
Upon entering the hallway, you will find a stylish built-in wardrobe and a wall of storage cabinets. The hallway provides access to the living room, bathroom, and separate toilet.
Step into the spacious open-plan kitchen and living room. The kitchen features a stone countertop and high-end built-in appliances, making cooking and baking a delight. It includes an oven, microwave, built-in coffee machine, dishwasher, induction cooktop with integrated extraction, built-in fridge/freezer, and a Quooker tap. The kitchen can be separated from the living area with a designer sliding wall that can be adjusted into various positions. Next to the kitchen, there is a utility room with a washing machine and dryer.
The large glass facade, which spans almost the entire exterior wall, creates a bright and airy living space. Through two large sliding glass doors, you access the spacious west-facing rooftop terrace of 29 m², perfect for enjoying the afternoon and evening sun. The living room is also equipped with air conditioning.
Adjacent to the living room, two sliding doors lead to the bedrooms. The master bedroom includes a double bed, built-in wardrobes, and also features air conditioning.
From both the living room and the master bedroom, you can access the second bedroom, which is currently set up as a study/office—ideal for working from home or accommodating guests.
The bathroom is equipped with a bathtub, separate shower, second toilet, and vanity unit.
In the basement, there is a garage with a private parking space, a storage unit, and two shared bicycle storage areas.
The homeowner association (VVE) is financially sound and very active, professionally managed by Munnik VVE Beheer. The service charges amount to €183.40 per month, including the apartment, storage unit, and parking space.
Features:
- Own ground
- Stylish and high-quality finish, move-in ready
- Living area of 86.2 m² (NEN2580 measurement report available)
- HR++ glass, well insulated (Energy Label A)
- Equipped with mechanical (WTW) ventilation
- Ground-floor apartment on the west side
- Private parking space under the building (11.4 m²)
- Separate storage unit (5.7 m²)
- Built in 2016
- Elevator access
- Flexible delivery, can be arranged relatively quickly
The apartment is within walking distance of the Kostverlorenhof shopping center, which includes two supermarkets, a bakery, a pharmacy, and various restaurants.
Public transport is located on the other side of the shopping center, with a tram connection that takes you to Amsterdam or Amstelveen city center within minutes. By car, you can reach the A9 or A10 highway within a few minutes.
Also within walking distance is the Amstelveense Middenpolder, a beautiful green area perfect for walking. A golf course and sports fields are also nearby.
Viewings by appointment – request via this website.
The buyer must appoint a notary in Amstelveen or Amsterdam within two working days after reaching a verbal agreement. The purchase contract used will follow the Ring Amsterdam model. The choice of notary is up to the buyer. If the buyer does not appoint a notary within these two working days, the seller reserves the right to do so.
Disclaimer:
This information has been compiled with the utmost care. However, we accept no liability for any inaccuracies or omissions and their consequences. The property has been carefully measured, but a second measurement may yield a slightly different result. Urban Homies BV and the seller are not liable for discrepancies in the stated measurements. Urban Homies BV encourages prospective buyers to verify the given measurements and conduct their own due diligence on all relevant matters.

































