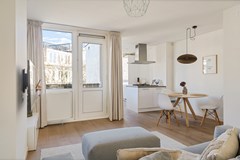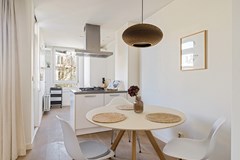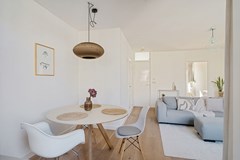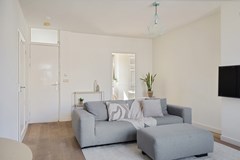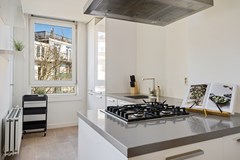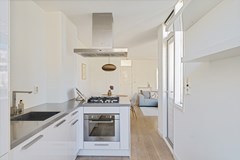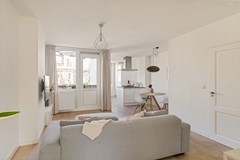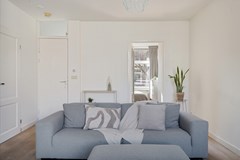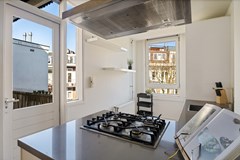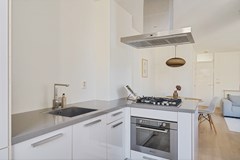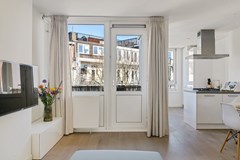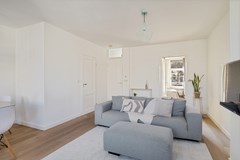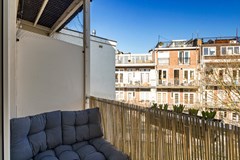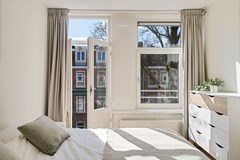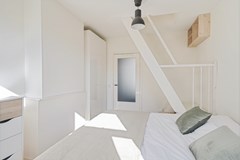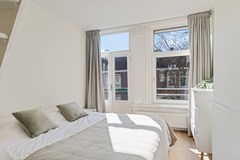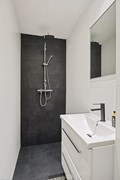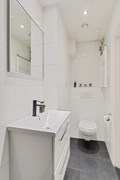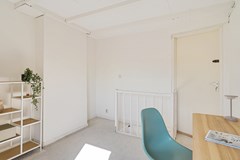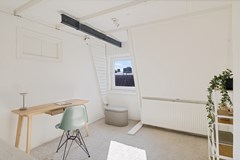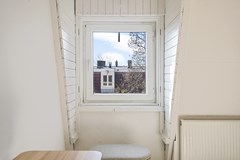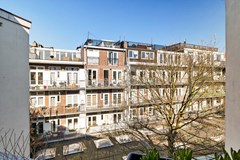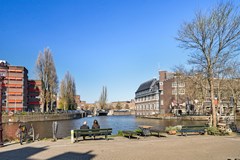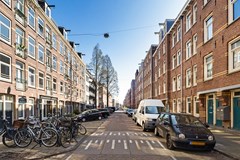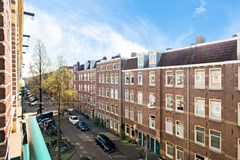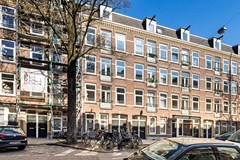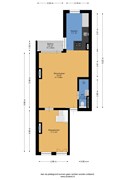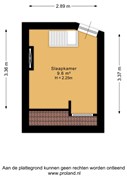Description
New on the Market: Bright and Well-Maintained 2-Bedroom apartment in Vibrant Amsterdam Old-West!
Located in the popular and lively Borgerstraat, we proudly present this well-maintained 2-bedroom apartment of approx. 57 m², spread over the 3rd and 4th floors. The property offers plenty of natural light, a lovely rear-facing terrace, and exciting expansion potential, including the possibility to fully convert the upper level and incorporate the spacious storage room on the 4th floor into the apartment.
Layout
Access to the apartment is via the shared staircase, with the entrance located on the third floor. At the rear, you’ll find the spacious and bright living room with access to a sunny terrace. The modern open kitchen is equipped with all desired built-in appliances, including a dishwasher, gas hob, combi-oven, refrigerator, and freezer. The central heating system (Intergas 2023) is also located here.
The neatly finished bathroom is accessible from the living room and features a walk-in shower, washbasin with vanity unit, toilet, and design radiator. At the front, there is a charming bedroom with French balcony. A fixed staircase leads to the fourth floor, offering a generous space ideal as a second bedroom, home office, or hobby room.
Bonus: The large storage room on the fourth floor is currently separately accessible, but can easily be added to the living space for additional comfort.
Ownership Situation
The property is located on municipal leasehold land. The current lease period runs until June 30, 2054 and has been fully prepaid. As of July 1, 2054, the transition to perpetual leasehold has already been arranged, and the ground rent has been bought off in perpetuity—meaning no leasehold payments now or in the future.
Key Features
* Living area approx. 57 m² (NEN2580 measured)
* Very bright apartment with west-facing terrace
* 4th floor legally subdivided, building permit for internal separation still to be requested
* Energy label: E
* Monthly VvE contribution: €179.95
* Delivery in consultation

