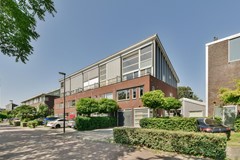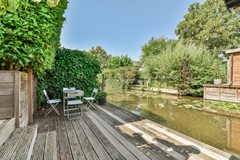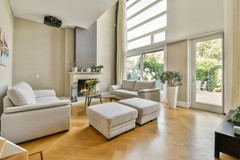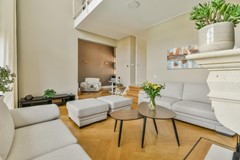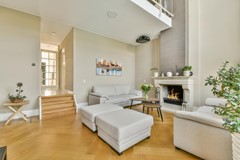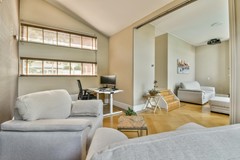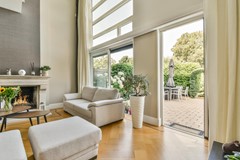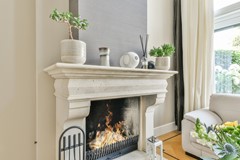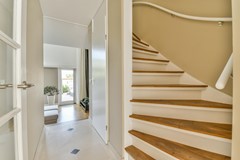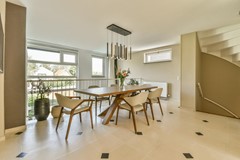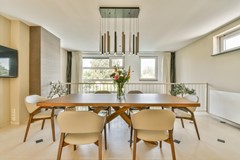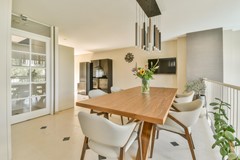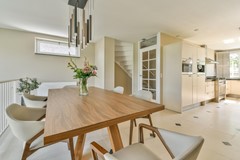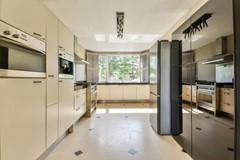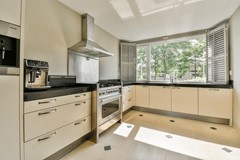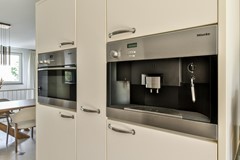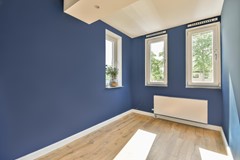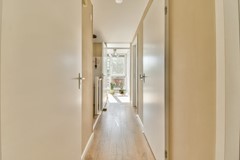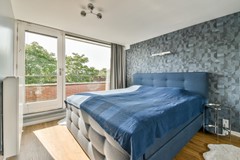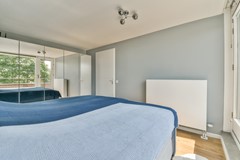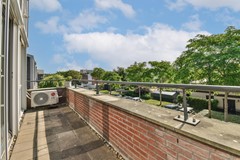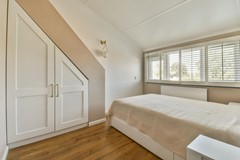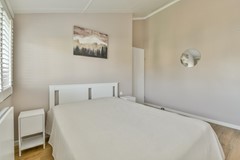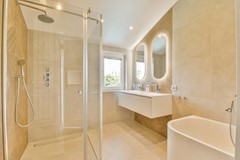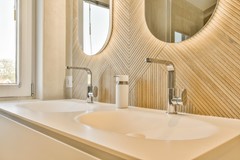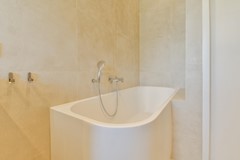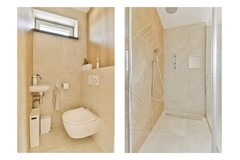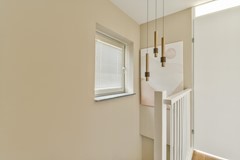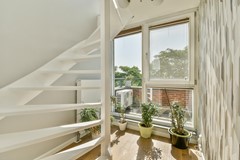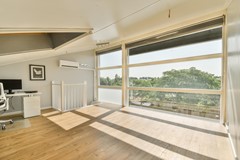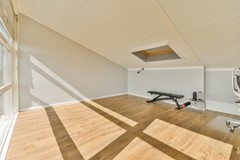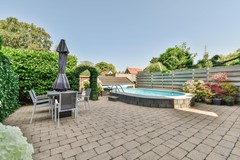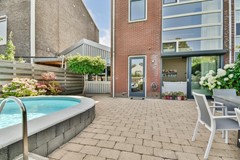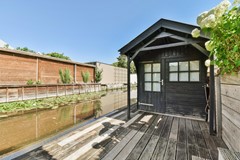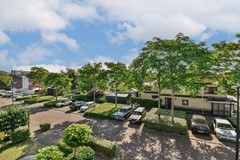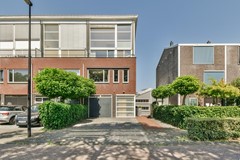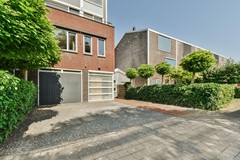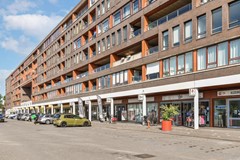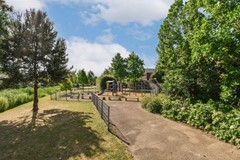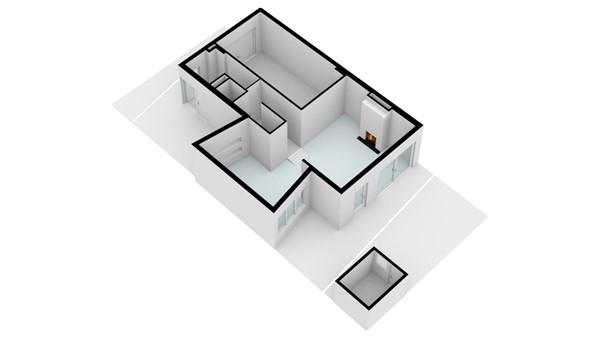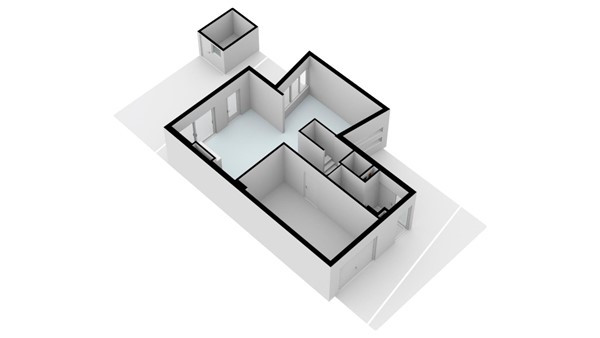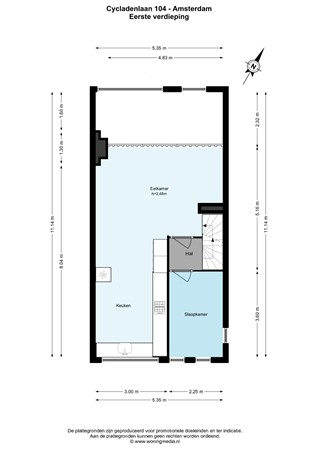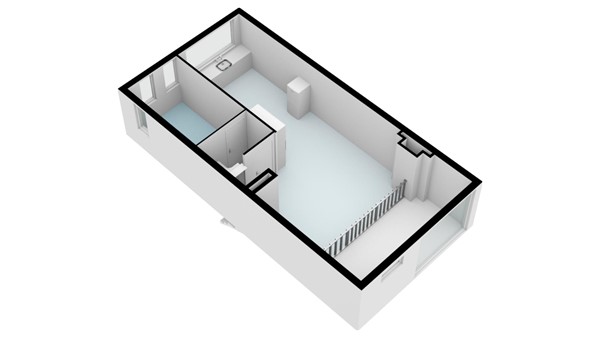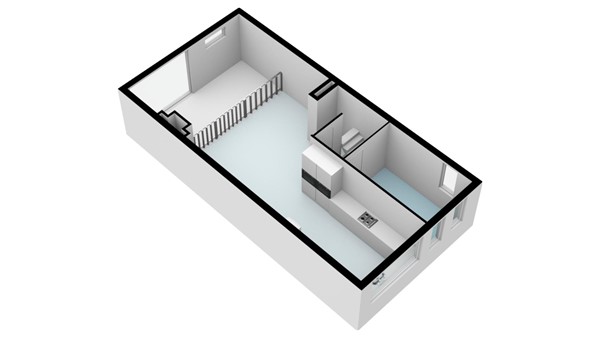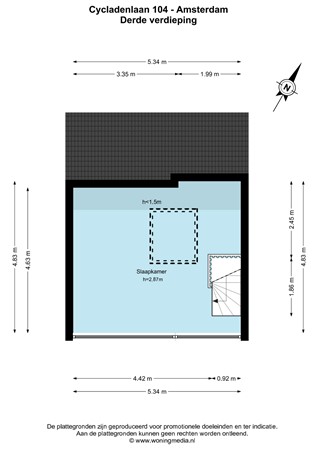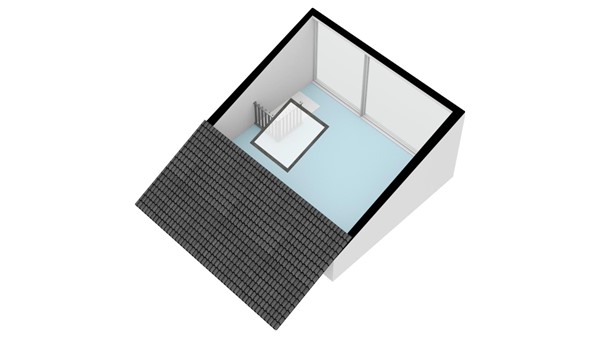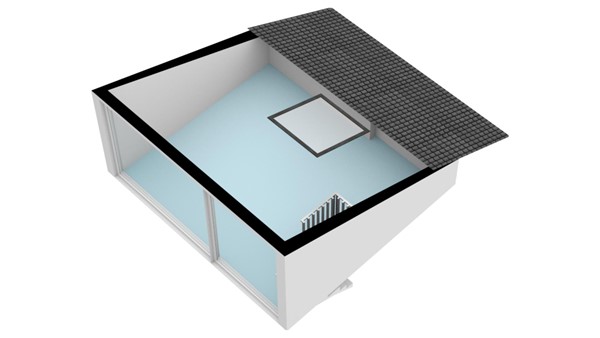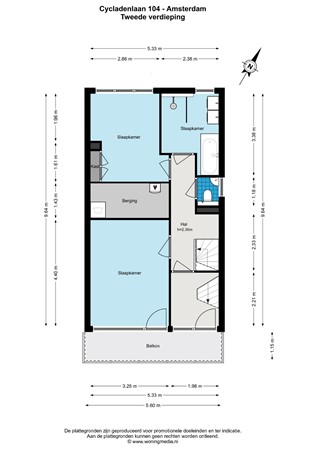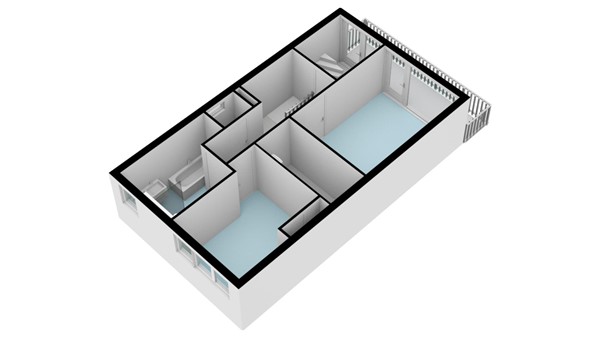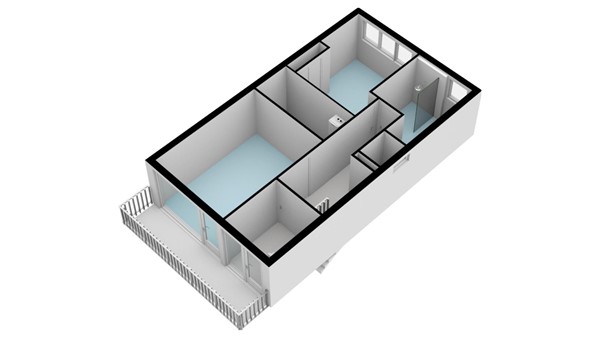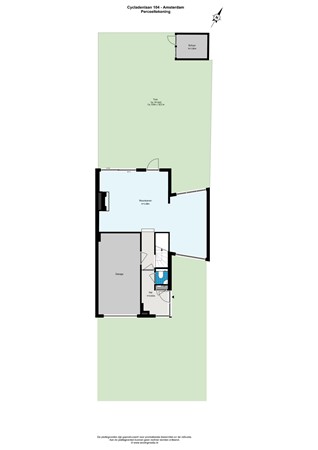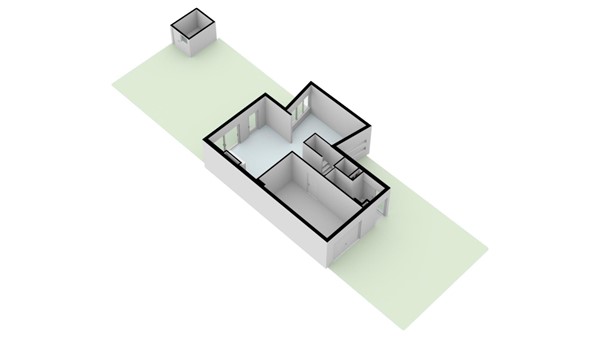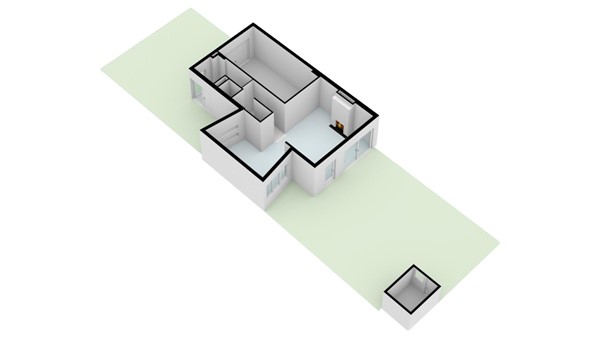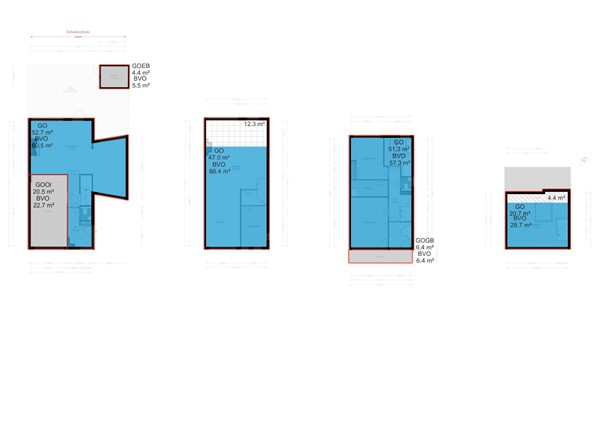Description
Space, luxury and comfort: this beautiful corner townhouse is really right down to the last detail! It is located on a waterfront plot of 243 m2 and features a lovely heated swimming pool in the garden, an integral garage and a front yard with space for 2 cars. Most of the house has recently been renovated with luxurious materials and tasteful finishes.
Location
This spacious family home is located in a modern, child-friendly residential area on the west side of the city, surrounded by greenery and close to shops, schools and many playgrounds. Lots of space and yet a good, fast connection to the center, for example via tram line 1. Roads to the A10, A4 and A9 can be reached quickly and the picturesque village center of Sloten is within walking distance. There is also plenty to do in the area for recreation and relaxation, such as the Sloten mill, De 7 Deugden brewery, the Kuiperijmuseum and Cheese Farm Sloten. Moreover, the Amsterdamse Bos and the lake Nieuwe Meer are never far away. Spacious living in green surroundings and yet close to the city!
Nice layout with void
The house has a playful layout with a split level to the living room with large windows on the garden side. The void with kitchen provides rich light access and creates a spacious area with high ceilings. The living has a beautiful oak herringbone parquet, a cozy fireplace with sandstone chimney, sleek plastered walls and ceilings and sliding doors to the garden. A semi-open side room can be ideally used as a TV room, home office / library or cozy sitting area. Curtains and blinds run automatically with remote control.
On the first floor the mezzanine with a quality SieMatic kitchen. A modern kitchen with all luxury Miele appliances, including a Solitaire gas stove with grill plate and plenty of cupboard space. There is room for a spacious dining table which offers a view of the living room and garden. Next to the kitchen is the home office, a multifunctional room that can also be used as a bedroom, playroom or guest room.
The second floor features the master bedroom at the front with a nice balcony (approx. 7 m2) on the east side. At the rear a second bedroom and a luxurious bathroom with bath, walk-in shower and double sink. A large storage room houses the washing machine and dryer, as well as the newly installed heating system.
The entire top floor concerns the 3rd bedroom, a large room of approximately 24 m2 with air conditioning, lots of window space and sunscreens.
The indoor garage is accessible via the front garden, where there is parking space for 2 cars on site. The garden at the rear faces west and is beautifully landscaped with a large terrace and yes, a real heated swimming pool! Entrance to the decking terrace along the water, where also the garden shed is located, containing the pump and heating system for the pool.
Details:
• Beautifully located, stately corner mansion of approx. 171 m2 of living space + 21 m2 of other indoor space
• Plot of 243 m2 along the water, with front and back garden
• Parking on site, for 2 cars (+ garage)
• Air conditioning
• Luxurious, stylish materials and finishings
• Energy efficient: energy label A
• Heated and illuminated swimming pool in the garden
• Fireplace, loft and parquet floors
• Furniture / inventory can be taken over
• Year of construction 2002
• Perpetual leasehold, current period surrendered until Feb 2049
• Available on short notice

