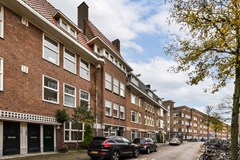Description
Offered for sale in Amsterdam West:
Spacious ground floor apartment with spacious garden (approx. 41 m2) with garden house, located in a popular and quiet part of Amsterdam West within walking distance of the Vondel and Rembrandt Park. The house enjoys a living area of approx. 70 m2 + 5 m2 (living surface + isolated garden house) and is accessible from the private entrance from the street.
The house has been rented out, and with an adjustment can be brought back to a layout with two bedrooms and a larger living room.
ENVIRONMENT:
The house is quietly located around the corner from Columbus Square and centrally located on the edge of downtown, on the border with Old West and with the Vondelpark within walking distance. This place is where you experience the vibrancy of the city. An array of diverse specialty stores, supermarkets, restaurants and coffee shops can be found around the corner on Kinkerstraat and Postjesweg.
For peace and quiet, walk or jog into the popular Vondelpark and Rembrandtpark. The center of Amsterdam is just 5 minutes by bike. The house is conveniently located to public transport options. Via the S-106, the Ring Road A-10, the A-4 and the A-2 are easily accessible.
GLOBAL LAYOUT:
You enter the house through the entrance from the street. Here you reach the entrance hall. From the entrance hall you reach the living room of the house with half open kitchen, which gives access to all other rooms. The kitchen is equipped with all conceivable appliances and gives direct access to the backyard.
The lovely sunny garden, facing East, is located at the rear of the house and is very spacious (approx. 41 m2). Detached in the garden is a separate shed of approx. 5 m2, ideal for storage of belongings or after a few insulating adjustment an ideal workplace.
At the front and rear of the house are both two bedrooms. Central to the house are the bathroom with walk-in shower and washbasin cabinet, the laundry room and a separate toilet with hand basin.
With an internal modification you can move two bedrooms into the living room, enlarging it significantly.
PARKING:
Your permit area is West-1.3. With a parking permit for West-1.2, you may park in West-1. The estimated waiting time for a parking permit is now 6 months. With an electric car you can get priority if you meet the conditions for an environmental parking permit. (Source: municipality of Amsterdam dated December 2024).
OWNERSHIP SITUATION:
The property is located on municipal long leasehold land. The current annual canon is approx. EUR. 911,- and runs until 2053. After this period there is a change to perpetual ground lease under favorable conditions.
ASSOCIATION OF OWNERS:
The VvE 'Vereniging van Eigenaars Hudsonstraat 48 in Amsterdam' is healthy and is actively managed by the members themselves. The service costs currently amount to EUR. 110,- per month.
PARTICULARS:
- Living area of 70 m2 + 5 m2 (NEN2580 measurement report available);
- spacious garden at the rear (approx. 41 m2), located east;
- currently with four bedrooms;
- Ideally located to public transport and roads;
- house has a partial permit;
- internal modification can increase living room;
- private entrance from the street;
- Subject to approval seller;
- delivery in consultation / can soon.
For more information about this property and / or to make an appointment for a viewing, please contact our office. Our staff will be happy to assist you.
This property is offered in accordance with Article 7:17 paragraph 6 of the Civil Code. The specified features and / or information is compiled by us with care. However, no liability is accepted for any incompleteness, inaccuracy or otherwise, or the consequences thereof. All dimensions and surface areas are indicative only. The specified features are only intended as an indication. Clause of age, 'seller has not been a resident' clause and NEN2580 clause applies to this property.






























