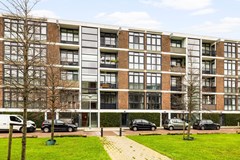Description
Turn-Key, Bright & Modern 3-Bedroom Apartment!
This stunning apartment on the first floor offers not only a delightful living space but also plenty of comfort and light. With a living area of approximately 70 m², a sunny west-facing balcony, and a practical layout, this is the ideal home for anyone looking for a move-in ready, comfortable place to live.
What makes this apartment special?
Light and Spacious: Thanks to the large windows and smart layout, the apartment always feels bright and airy.
Modern Finish: Recently painted walls, a contemporary living kitchen, and a stylish bathroom create a fresh and modern atmosphere.
Sunny Balcony: The balcony faces west, allowing you to enjoy the sun until the evening. The perfect spot for lounging and relaxing with a beautiful view of the sunset.
Spacious Living Room: The living room is wonderfully bright and offers plenty of room for a cozy seating area and dining table.
3 Bedrooms: Two bedrooms are located at the rear of the apartment, with a modern bathroom featuring a walk-in shower, sink, and floating toilet. The third bedroom is at the front. All bedrooms are spacious enough for a double bed and wardrobe.
Modern Living Kitchen: The kitchen is fully equipped with built-in appliances, including a stone countertop, fridge, freezer, gas stove, extractor hood, combi-oven, and dishwasher. Adjacent is a separate laundry space with additional storage.
Private Storage: On the ground floor, there’s a storage unit of approximately 5 m², perfect for extra storage.
Parquet Flooring: The entire apartment is fitted with laminate parquet flooring, except for the bathroom.
Energy-Efficient (Energy Label A): A well-insulated home that helps keep energy costs low.
Perpetual Leasehold Paid Off: No future leasehold concerns.
Architectural Gem: The building was designed by renowned architect Jaap Bakema and was fully renovated in 2015.
Communal Courtyard and More!: In addition to the private features of this apartment, you also have access to a large communal courtyard, perfect for a peaceful afternoon outdoors. The courtyard includes several picnic tables.
Location, Location, Location!
This apartment is located in the quiet and fast-developing Bakemabuurt, a neighborhood in Amsterdam Nieuw-West. Just a 10-minute bike ride away from Sloterplas and Sloterpark, you can enjoy both water and green spaces. Other nearby parks include Eendrachtspark and the Tuinen van West. The area offers a wealth of amenities, such as a sports center with swimming pools, sports fields, and various shops and restaurants around Lambertus Zijlplein and Plein '40-'45.
The neighborhood is family-friendly, with several schools and playgrounds nearby.
Excellent Transport Links: Public transportation is at your doorstep, with several tram and bus connections nearby, providing quick access to Amsterdam Central Station, Sloterdijk, Schiphol Airport, and the city center. Sloterdijk train station is just a 10-minute bike ride away, and the A10, A4, A5, A200, and A9 highways are easily accessible. Everything you need is within reach!
Parking: There are currently no waiting lists for parking permits, so you can easily obtain a permit.
Ready for a New Start?
With this apartment, all you have to do is pack your bags and enjoy your new home. Schedule a viewing soon and experience the light, space, and welcoming atmosphere of this fantastic property!
Key Features:
Living Area: Approximately 70 m² (NEN 2580 measured, measurement report available)
Fully Renovated in 2015
Located on the First Floor
Private Storage: Approximately 5 m² on the ground floor
Three Comfortable Bedrooms
Sunny Balcony: Approximately 3.5 m², west-facing for evening sun
Abundant Natural Light: Large windows at both the front and back of the apartment
Heating & Hot Water: Via C.V. boiler
Double Glazing Throughout
Energy Label A
Communal Courtyard: With picnic tables
Active and Professionally Managed Homeowners' Association (VVE) with MJOP
VVE Contribution: €145 per month
Perpetual Leasehold Fully Paid Off
Prime Location: Excellent proximity to public transport, shops, and sports facilities
Notary: To be chosen by the buyer, provided the deed is in accordance with the Model Ring at a notary in Greater Amsterdam
Asking Price: €400,000,- k.k.
Delivery: By mutual agreement
This apartment has everything you need: light, space, modern amenities, and a fantastic location. Don’t miss out – schedule a viewing today!
































