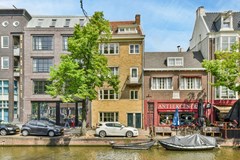Description
Offered for sale in Amsterdam Centre (Jordaan):
Living at the canal! Charming ground floor apartment on the Lijnbaansgracht, near the Elandsgracht and the Looiersgracht. The house is equipped with pleasant spacious areas and has a living area of approx 64 m2, a cozy patio of approx 13 m2, fully equipped kitchen and two good sized bedrooms. Obviously, the house is situated on private land and part of an active VvE.
ENVIRONMENT:
This ground floor apartment is located on the part of the Lijnbaansgracht between the Elandsgracht and Leidsegracht. In the immediate vicinity you will find the popular 9-streets with lots of nice stores and cozy restaurants. The Jordaan, the Leidseplein and the old town are within walking distance.
Excellent public transport connections through various streetcar and bus lines. Central Station is just five minutes by bike. Good parking, both on the street through permit system (more information on the website of the municipality of Amsterdam) or in a nearby parking garage like Q-Park Marnixstraat.
GLOBAL LAYOUT:
Through the private entrance you enter the central hallway into the spacious living room. The bright living room is located at the front and offers views over the water of the Lijnbaansgracht.
The spacious kitchen with adjoining dining room is located at the rear of the house and is equipped with various (built-in) appliances (dishwasher, stove, fridge / freezer). In the dining room you will also find the connections for the washer and dryer.
Through the dining room, and both bedrooms, the outdoor area of the house to reach. This is a cozy patio of approximately 13 m2.
Furthermore, the house has two spacious bedrooms and a compact bathroom. The bathroom has a sink, toilet and shower.
OWNERSHIP SITUATION:
This property is located on private land. There is therefore no question of leasehold!
ASSOCIATION OF OWNERS:
The apartment is part of a small VvE, (called Owners Association of the building Lijnbaansgracht 188) which consists of 4 members. It is an active and healthy association. The service costs are € 100, - per month.
PARTICULARS:
- Spacious 3-room apartment;
- Living area: 63.7 m2 | NEN2580 measurement report available;
- Very bright house;
- Two spacious bedrooms;
- living room with open views;
- located on private land;
- pleasant patio of approximately 13 m2;
- delivery in consultation;
- reservation approval seller.
For more information about this apartment or to make an appointment, please contact our office. Our staff will be happy to assist you.
This house is offered in accordance with art. 7:17 paragraph 6 Civil Code. The specified features are intended only as an indication. This notification has been carefully compiled; however, no rights can be derived from the information.
Ground floor
Te koop aangeboden in Amsterdam Centrum:
Wonen aan de gracht! Sfeervolle benedenwoning van 63m2 met twee slaapkamers en een patio van 12m2 in het hart van de Jordaan nabij de Elandsgracht en de Looiersgracht.
OMGEVING:
Deze benedenwoning is gelegen op het gedeelte van de Lijnbaansgracht tussen de Elandsgracht en de Leidsegracht. In de directe omgeving vindt u natuurlijk de geliefde 9-Straatjes met tal van leuke winkels en gezellige horecagelegenheden. Ook de Jordaan, het Leidseplein en de oude binnenstad bevinden zich op loopafstand.
Uitstekende verbindingen met openbaar vervoer middels diverse tram- en buslijnen. Het Centraal Station bevindt zich op slechts vijf fietsminuten afstand. Prima parkeermogelijkheden, zowel op straat middels vergunningsstelsel (meer informatie op de website van de gemeente Amsterdam) of in een nabijgelegen parkeergarage zoals Q-Park Marnixstraat.
GLOBALE INDELING:
Middels de eigen entree / hal komt u binnen in de ruime woonkamer aan de voorzijde. De lichte woonkamer heeft een fantastisch uitzicht over het water waar u uw eigen bootje aan kunt meren.
De uitgebreide woonkeuken is gelegen aan de achterzijde van de woning en is voorzien van diverse (inbouw)apparatuur (o.a. vaatwasser, kookplaat, koel-/vriescombinatie). In een vaste kast in de eetkamer treft u de aansluitingen voor de wasmachine en droger.
Aangrenzend aan de keuken / eetkamer de buitenruimte. Een knusse tuin / patio van circa 12 m2.
Voorts is de woning voorzien van twee ruime slaapkamers en een compacte badkamer.
Vanuit de beiden slaapkamers heeft u toegang naar de buitenruimte. De badkamer is voorzien van een wastafelmeubel, toilet en douche.
EIGENDOMSSITUATIE:
Dit pand is gelegen op eigen grond. Er is dus geen sprake van erfpacht!
PARKEREN:
Vergunningsgebied: Centrum 2. Momenteel is er GEEN wachtlijst (bron: gemeente Amsterdam d.d. maart 2019).
VERENIGING VAN EIGENAREN:
Het appartement maakt deel uit van kleinschalige VvE, (genaamd Vereniging van Eigenaars van het gebouw Lijnbaansgracht 188) welke bestaat uit 4 leden. Het betreft een actieve en gezonde vereniging. De servicekosten bedragen € 100,- per maand.
BIJZONDERHEDEN:
- Ruim opgezet 3-kamer appartement;
- bruto vloeroppervlakte woning: 71,2 m2 - gebruiksoppervlakte wonen: 62,9 m2;
- zeer lichte woning;
- woonkamer met vrij uitzicht;
- eigen grond;
- leuke tuin / patio van circa 12 m2;
- oplevering in overleg;
- voorbehoud gunning verkoper.
Voor meer informatie over dit appartement of het maken van een bezichtigingsafspraak kunt u contact opnemen met ons kantoor. Onze medewerkers zijn u graag van dienst.
Deze woning wordt aangeboden conform art 7:17 lid 6 Burgerlijk Wetboek. De opgegeven kenmerken zijn slechts als aanduiding bedoeld. Deze aanmelding is met zorg samengesteld; aan de informatie kunnen echter geen rechten worden ontleend.

























