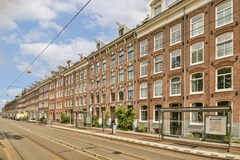Description
Next to the beautiful Jordaan district, opposite the Marnixplantsoen park, lies this TOP apartment of more than 60 m2 gross on the top floor. Easily accessible by elevator, well laid out, well insulated (label B), a nice roof terrace and a private storage room in the basement. All this located on freehold land in a beautiful complex from 1839 which was completely renovated in 2005.
The apartment
This top floor provides a smaller living area according to the formal standardization with the playfulness of the sloping walls, but also provides many possibilities for (custom) storage space. A spacious living room at the front offers a view on the Marnixplantsoen and features the open, corner kitchen equipped with various appliances such as a dishwasher, combi oven, refrigerator and gas stove.
Separate toilet, bathroom with separate shower, bath and sink, indoor storage room with heating system and washing machine connection. The bedroom is located at the rear, with a view on the Jordaan streets. A sliding door provides access to the indoor roof terrace with lots of privacy. In the basement there is a handy private storage room of almost 4 m2, ideal for the electric bicycle, because there is a power outlet.
The neighborhood
The Marnixstraat is a quiet street where tram line 3 stops practically in front of the door. When you walk around the corner over the beautiful drawbridge over the Lijnbaansgracht you will immediately find yourself in the cozy streets that the Jordaan is known for. Here you will find an abundance of nice restaurants, the most beautiful terraces and special boutiques and galleries. The Noordermarkt on Saturday with the Organic market or the extensive market on the Lindengracht, the Haarlemmerdijk- and street with a large range of shops and not to forget the Westerpark within walking distance, where relaxation, culture and greenery come together. This is why you want to live in Amsterdam!
VVE, building and ownership
The apartment located on freehold land is 1/12th part of the building, called Marnixstraat 93-95, consisting of 10 apartments. In 2005, this part of the Marnixstraat was saved from demolition and the developer created a modern and contemporary complex while retaining authentic details such as the facade, cornices and landing stairs. The complex has been completely renovated, including new foundations, pipes, frames, roof, insulation and installations. A hydrophore also ensures good water pressure on the top floor, for example.
The VVE administration is managed in-house. The service costs amount to 182 euros per month, there is a multi-year maintenance plan and a healthy reserve.
Details:
- 42.6 m2 GO living, gross living space of over 60 m2 in accordance with Measurement Instruction NEN2580
- Roof terrace on the same floor with lots of privacy
- Freehold land
- Elevator and private storage in the basement
- Well insulated, label B
- CV combi boiler HR from 2005
- Top floor, no upstairs neighbors
- Beautiful location on the park and near Jordaan, Westerpark and Oud West
- Non-residents clause applies
- Available directly
**This Property is listed by JLG Real Estate a MVA Certified Expat Broker**
DISCLAIMER
This information has been compiled by us with the necessary care. On our part, however, no liability is accepted for any incompleteness, inaccuracy or otherwise, or its consequences. All sizes and dimensions are indicative





























