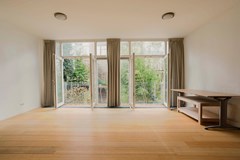Description
Spacious ground floor house (house & basement) of 159m2 with spacious garden (88m2) facing south.
Situated on a beautiful location in the center a stone's throw from Metro (Weesperplein) and on private land.
This lovely and spacious house was completely rebuilt by the current owner in 2014, including the foundation.
The house can be renovated and filled in according to your own taste, giving you the opportunity to make it your dream home.
This house offers, among other things, underfloor heating in the basement, insulated walls and floors, lots of light in the living room through the large windows facing south, a spacious garden, and lots of storage space.
LAYOUT
Bel-etage:
You enter the house through a private entrance and enter the hall with a vestibule.
The living room at the rear is beautifully lit by large windows on the garden side. In the corner of the living room you will find the fully built-in and classic kitchen.
You can reach the basement via a staircase from the living room. The living room has a separate toilet.
From the hall, upon entering, you will find a storage room on the right and on the left the access to the landing with vide/bedroom, which can also function excellently as a workplace or practice at home.
The landing offers a good waiting room with kitchenette and separate toilet.
From the landing there is a second staircase to the basement.
Basement:
The wooden staircase leads to the spacious basement, fully equipped with underfloor heating and tiling.
On the garden side: 2 spacious bedrooms, both with access to the garden. The bedrooms are separated from each other by a panel wall that you can also open to create one open space.
The basement has a bathroom with bath/shower, a sink and toilet.
At the front you will find 2 large storage spaces, which can easily be converted into one space and converted into a practice room, extra living space or a large storage room. The larger storage room has access to two spacious closets, with a hallway at the front that connects both storage rooms.
SPECIAL FEATURES
- Foundation from 2014
- Completely rebuilt in 2014
- Private land
- Energy label B
- Living area: 159 m² (NEN2580)
- Spacious garden of 88m2 with shed
- 3 spacious bedrooms with option to create 1 or 2 more bedrooms in the basement.
- Underfloor heating in the basement
- Practical location
- 3 toilets
- Conveniently located near highways and Metro;
- Housing association yet to be established
- Sales on bases of "as is"
- Delivery in consultation
- Award owner
Area
Located in one of the most characteristic streets of Amsterdam, a stone's throw from the Amstel, the famous Magere Brug and the lively Utrechtsestraat. The neighborhood offers the perfect mix of tranquility and city life. The nearby Plantagebuurt with the Artis Zoo and the Hortus Botanicus are ideal for families and nature lovers. In addition, theaters and museums, such as the Royal Theater Carre and the Hermitage Amsterdam, are only a short walk away. In addition, there are numerous shops and supermarkets
This information has been compiled by us with the necessary care. However, no liability is accepted on our part for any incompleteness, inaccuracy or otherwise, or the consequences thereof. All stated sizes and surfaces are indicative. The buyer has his own duty to investigate all matters that are important to him or her. With regard to this property, the broker is the advisor to the seller. We advise you to engage an expert broker to guide you through the purchasing process. If you have specific wishes regarding the property, we advise you to make these known to your purchasing broker in good time and to conduct (or have conducted) independent research into them. If you do not engage an expert representative, you consider yourself expert enough by law to be able to oversee all matters that are important.































