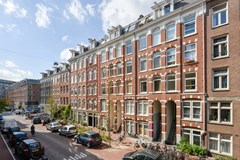Description
Ideally located two room apartment of 44 m² in the popular Frederik Hendrikbuurt just steps away from the Jordaan. From a characteristic stone staircase is the neat staircase and entrance on the second floor. Spacious living room located at the front of the apartment. Semi-open and very complete kitchen at the rear. The kitchen is equipped with various appliances including a washer-dryer, combi oven-microwave, 3 drawer freezer and gas stove. The kitchen overlooks a beautiful courtyard. The spacious bedroom is adjacent to the kitchen. The modern bathroom has a toilet, shower and bathroom cabinet. The entire apartment has beautiful light laminate flooring, recessed spotlights and clean walls. In the stairwell is a convenient storage closet.
Location
The house is located in the Frederik Hendrikbuurt, on the second floor of a classic building from 1889, in the quiet Van Oldenbarneveldtstraat. Around the corner from the Hugo de Grootplein, near the Jordaan, there are numerous stores and restaurants within walking distance. Also the famous Westerstraat, the Noordermarkt and the Hallen are in the immediate vicinity. Looking for peace and greenery? The Bilderdijkpark, the Westerpark and the Vondelpark are just a few minutes by bike. The house is located on the edge of the center and is therefore easily accessible by car and public transport: also several stops for streetcar and city and regional bus.
Details
- Property located on own ground;
- Age clause, building from 1889;
- Energy label C;
- Active VvE, 5 members;
- VvE service costs monthly contribution € 75, -
- Centrally located near the Jordaan;
- Delivery can be soon.

















