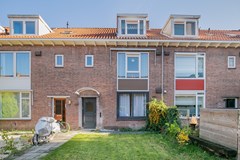Description
Beautifully renovated and partially furnished 2 bedroom apartment, in the lovely neighbourhood Randwijck, at the border of Amstelveen and Amsterdam.
*Initial rental period of one year with possible extension*
Lay Out:
Entrance/hall with spacious storage cupboard, renovated toilet, and access to the spacious master bedroom at the front of the house. From this bedroom there is a view over the recently landscaped front garden. The beautiful renovated bathroom with exceptional appli! Here is a spacious walk-in shower, washbasin furniture and a washer and dryer. The living room is very spacious and light through the large windows with patio doors at the rear. There is a -completely new- luxury kitchen with various built-in appliances. Next to the living room is a second good bedroom with a closet where the central heating boiler is located.
The backyard has been recently redesigned with a beautiful veranda and a lovely set up for an outside dinner also there is a shed for bicycles,
Surroundings:
All amenities are available in the immediate vicinity, such as shops, supermarkets, various schools, public transport and roads. Public transport connections are close by and Amsterdam Central Station can be reached within half an hour by light rail or bus. Within a few minutes you are by car on highways A9 and A10.


















