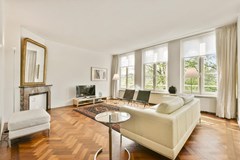Description
Apartment on the Amstel
On a marvelous, sunny (south) and quiet location on the ‘s Gravelandseveer 8 facing the Amstel River, right in the center of town and very close to metro and central station, we offer a beautiful and spacious fully furnished apartment. The apartment contains a large living room with three big windows offering a stunning view at the river, a spacious kitchen and a spacious master bedroom with a walk in closed and a separate laundry room.
The apartment is tastefully renovated with parquet floors, marble, a fully equipped quality kitchen and a beautiful bathroom. The furnishing is a well-balanced mixture of antiques and designer furniture with carefully chosen art on the walls.
A fantastic apartment in perfect condition located on a wonderful spot in town.
Details:
• Size of the property: 85,3m2
• Number of bedrooms: 1
• Number of bathrooms: 1
• Type of house: Apartment
• Construction year of the house: 1930
• Interior decoration: Furnished
• Flooring: Parquet, marble tile floor
• Quality of public transportation: Good
Also in this rental apartment:
• Parking possibility: Permit (waiting list)
• Separate shower
• Storage: walk-in closet
• Balcony (facing North)
• 2nd floor
• Intercom
Conditions:
• Sharing: Not allowed
• Pets: Not allowed
• Smoking: Not allowed
• Tenancy agreements subject to owner’s consent
• Measurements conform NEN 2580
On top of the rental price comes a fixed payment of 150,-- euro per month for weekly cleaning.
The rental price of this apartment is exclusive utilities, water, tv/Internet and local Taxes.































