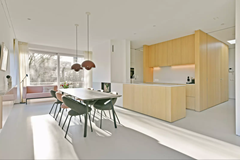Description
Beautifully renovated corner penthouse apartment (111sqm) located right next to the Beatrixpark and within walking distance from the WTC / Business District.
The apartment has 3 bedrooms, 2 bathrooms, spacious living room, wide balcony, gas fireplace and a beautiful view over the water and the Beatrixpark.
The apartment is completely renovated under architecture ( Workshop architects) and features high end interior and designer furniture.
Location;
The apartment is very well located, next to the Beatrixpark in a quiet dead-end street within walking distance of the Beethovenstraat with stores for daily shopping, cozy restaurants and coffee bars. It is also located near the shopping center "Gelderlandplein". The apartment is accessible both by car (A10 exit S108 or S109) and by public transport (bus and "tram" stop in front of the door and the Station Zuid/WTC with a direct connection to Schiphol Airport is less than 5 minutes walk away).
Layout;
Communal hall, well maintained with a staircase and access to the elevator.
On the fourth floor there is a landing with access to only 2 apartments on this floor.
Upon entering there is a hallway with access to all rooms.
On the left side is the primary bedroom with balcony, fitted wardrobes and an en-suite bathroom with sink and shower.
Straight ahead you walk through to the kitchen equipped with all the necessary appliances, Quooker, extra large refrigerator with freezer, induction hob, dishwasher and microwave.
Adjacent to the open kitchen the spacious living room with gas fireplace, access to the balcony (south) with beautiful views over the Beatrixpark.
You walk through the corridor built around a square where the toilet, meter cupboard and second bathroom (shower, sink, toilet) are incorporated, through to the two bedrooms on the south side.
This is a smaller bedroom, equipped with a desk and built-in closet, the third bedroom on the south side also has a built-in closet and desk. In the hall is the laundry room with a washingmachine, dryer and spacious closet. Throughout the apartment is air conditioning, underfloor heating and a beautiful cast floor.
Furthermore, the hall is lockable in three places with sliding doors for more privacy and flexibility.
Features;
- Elevator
- Furnished
- No pets
- Excl. gas, water, electricity, internet, advance heating costs
- Possibility to rent the garage for an additional € 250 per month




























