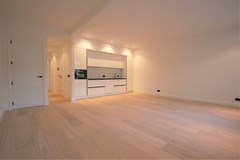Description
Beautiful newly renovated apartment with two bed and two bathrooms in the popular neighborhood "Oud-West" in the center of Amsterdam!
Layout:
The apartment can be accessed via the common staircase on the first floor. The living room is at the front of the apartment. The large windows ensure that the room is very light. The kitchen is also located in this room and is equipped with all necessary appliances. In the hall there is a separate toilet with hand wash basin. The master bedroom has doors to a spacious balcony where you can enjoy the outdoors in peace. Furthermore, this master bedroom has a bathroom en suite. The bathroom has a walk-in rain shower, a bathtub and a double sink.The second bedroom is slightly more compact but also has its own bathroom with a walk-in shower, toilet and a sink.
Location:
The property is located in a very popular part of Old West. The lively neighborhood offers a variety of shops, cafés and cozy restaurants, such as the Hallen, HappyHappyjoyjoy, Anne & Max, Café Panache, The Breakfastclub, the Waterfront and many other great options. The Jordaan, Ten Katemarkt and Vondelpark are a 5-minute walk away. Public transport is in the immediate vicinity and offers direct connections to the central station. The A-10 ring road is easily accessible via roads S105 and S106.
Protocol for allocation of rental properties to prospective tenants:
https://www.pararius.com/info/tenant-screening-process
















