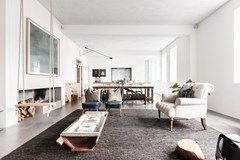Description
Spacious loft-style living in an industrial school building
Located in the Czaar Peterbuurt, a quiet, lively area on the east side of the city center, you will find this unique and fully styled, furnished 3-bedroom loft apartment. The apartment has been created in an old elementary school building. It has a living surface of 161m2 with a ceiling height of 3.35m. Here you can enjoy lots of light through the large windows on three sides of the apartment. The apartment has a working wood-burning fireplace and a true roof garden of 113 m2 with a watering system.
Lay-out
The private entrance of the apartment can be found on the second floor of the building. The spacious staircase leads to a hall with a wardrobe, three bedrooms, the bathroom, and the living. The master bedroom has a French balcony and a big built-in wardrobe wall. The bathroom has a double sink, bath, and separate walk-in shower. The living is the creative space of the house. Relaxing, working, and cooking are combined into this uniquely spacious, and warm dream living room. The kitchen is equipped with every conceivable necessity. Behind the kitchen, at the entrance to the roof garden is the pantry. Here you will find the large double fridge with a freezer, laundry space, and storage.
In this fantastic loft apartment, the old industrial elements have been preserved and with a mix of natural materials, a perfect balance has been created between space, design, and functionality. The interior is hand-picked by the owner, an interior stylist.
Details about the property:
• Double glazed windows throughout
• Floor heating
• Energy label A
• Fireplace
• Roof garden
• Pantry
Area
This loft apartment is centrally located on the East side of the city center, the Czaar Peterbuurt. Here you will find a nice variation of delicacy food shops, great restaurants, and a supermarket. A little more to the East side you will find the famous Dappermarkt and lots of other shops for daily groceries.
The Central Station can be reached in less than 10 cycling minutes and you will find public transport around the corner. A parking place can be rented for € 200,- a month in the garage next to the building. Public parking with a permit is possible on the street.
For viewings please contact our agency.



































