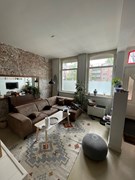Description
Charming, furnished, beautifully lit 3-room apartment. Quiet living on the canal but all amenities within close distance.
The view of the canal is already enjoyable. Once outside, you will find the Van Limburg Stirumstraat around the corner with a varied range of shops, including 2 supermarkets. Just a few minutes' walk and you are in the Jordaan, with many more shops and specialty shops, restaurants, terraces and coffee shops.
A little further on you will find the Westerpark with its bustling Westergasterrein with many creative activities and catering establishments.
Layout:
Entry into the attractive living room adjacent to the open kitchen which is equipped with a dishwasher, microwave, oven, fridge-freezer and a 5-burner gas stove. Access to deal via the living room which provides access to all other rooms. Spacious separate toilet, bathroom with bathtub, walk-in shower and double sink. Two spacious bedrooms, both of which provide access to the spacious, sunny garden.
Particularities:
- Rental price: €2.500, -
- Start date: 01-12-2024
- Deposit: 2 months rent.
- Contract type: Model A, onbepaald tijdscontract met een minimale huurperiode van 12 maanden.
- Delivery: upholstered.
Accessibility:
Various public transport connections are located in the immediate vicinity and by car you can quickly reach the A10 ring road via the S103 and S102.
Protocol for allocation of rental properties to prospective tenants:
https://www.pararius.com/info/tenant-screening-process











