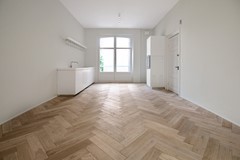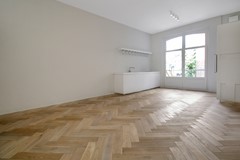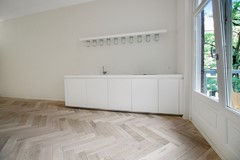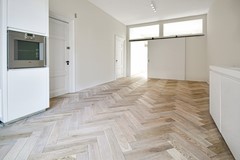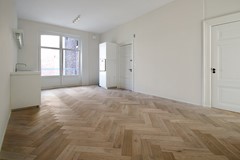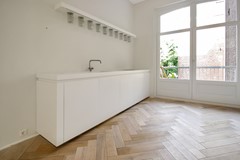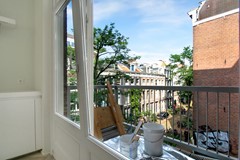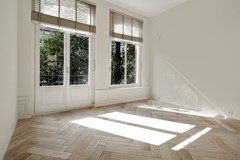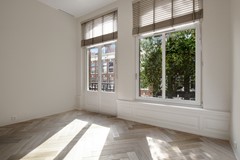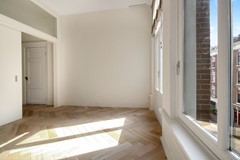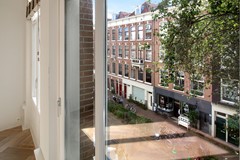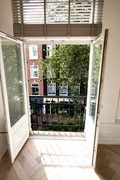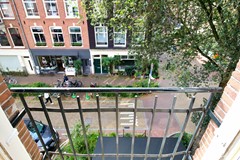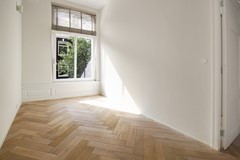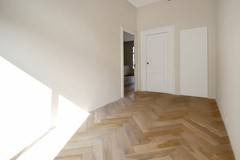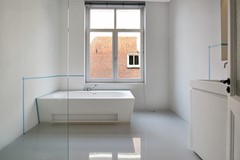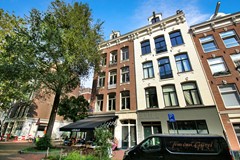Description
The famous Jacob van Campen. Known as the architect of famous buildings such as the town hall and several palaces. It is wonderful to see that this beautiful corner building still bears his name. Right in the bustling heart of the Pijp, on the corner of another nice street in the area: the Frans Halsstraat. This apartment has just been completed and offers everything a nice city apartment should have: space, light, luxury and a great central location.
The house is within walking distance of many famous restaurants and bars, the Albert Cuyp market and many other hotspots. The apartment has just been completed after a complete renovation. It has two bedrooms and the finishing touches are currently being put on.
Layout:
Entrance on the second floor. Living room with beautiful high ceilings and a very luxurious open kitchen with, among other things, Gaggenau appliances. Next to the kitchen is a nice and spacious balcony.
At the front of the apartment are two spacious bedrooms, both with large windows. One of the balconies has a nice balcony to the street side.
At the rear of the apartment is a sublime luxury bathroom with bath, shower and modern sink. The lighting in the bathroom is spectacular, with a very luxurious look. Next to the bathroom is a separate toilet.
Features:
• Spacious apartment of approximately 80m2
• Unique and very popular location in Amsterdam South
• Close to the metro and public transport
• 2 spacious bedrooms
• Furnished rental
• Energy label A!
• Completely renovated
• Beautiful bathroom and luxury kitchen
