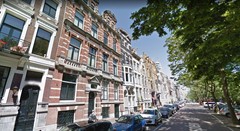Description
Amazing located, 1 bedroom apartment with balcony in the city center.
LAYOUT:
A grand, communal entrance on the ground floor with a beautiful wide staircase that takes you up to
the second floor where the private entrance of the apartment is.
The open plan living room is situated at the back side of the building. The living room has a lot of
natural daylight and a wide balcony with afternoon sun.
The luxurious kitchen is provided with all modern built-in appliances such as a refrigerator/freezer,
induction stove, dishwasher, combination oven/microwave and a Quooker.
From this floor, you can reach the bedroom by a staircase that leads downstairs to the first floor.
The bedroom has a beautiful high ceiling with its original ornaments.
The en-suite bathroom is provided with a walk-in shower and washbasin. There is a separate toilet
on this floor.
There are infrared heating panels installed throughout the apartment.
All the design furniture is carefully selected by Annemieke Romeijn, the interior designer of this
apartment.
FEATURES:
- Luxury kitchen
- Balcony
- € 300.00 per month additional advance costs for use of GWE, TV and internet
- Rental contract Model A, indefinite period
- Deposit 2 months rent
- Available from July 1, 2024
DISCLAIMER
This information has been compiled by us with due care. However, no liability is accepted on our part for any incompleteness, inaccuracy or otherwise, or the consequences thereof. All specified sizes and surfaces are indicative.

























