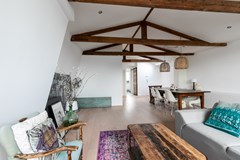Description
ENGLISH TRANSLATION:
Beautifully finished and recently renovated 'soho style loft apartment' on the fourth, top floor, fully furnished, with 2 bedrooms, the second can also be used as e.g. a study or walk-in closet, located in the oldest building in the street, built in 1888.
During the renovation, high-quality contemporary materials have been used, while the authenticity of the building has been preserved, such as the original beams and wooden balustrade.
The apartment has a modern and warm appearance and has a parquet floor. The combination of the layout, the implementation and the location in the old Pijp makes this apartment a perfect home in a prime location: the Quartier Latin of Amsterdam.
In the neighborhood you will find numerous shops, cozy cafes and restaurants, the Albert Cuyp market, Gerard Douplein, Marie Heinekenplein and Utrechtsestraat are within walking distance. as well as the Amstel River and the Sarphatipark. By bike you can easily reach the center of Amsterdam, the Zuidas, the Vondelpark and the Museumplein.
Layout:
Ground floor: through the communal staircase you reach the 3rd floor with the stairs.
3rd floor: private entrance with wardrobe, lots of light through the large skylight, stairs to the 4th floor.
4th floor:
Entry into the spacious and bright living area located at the front, which is equipped with parquet flooring, the white high-gloss kitchen, located at the rear, is designed in a U-shape and equipped with a combi oven / microwave, fridge with small freezer , washing machine and a five burner hob, the kitchen floor is covered with original Portuguese tiles.
The bathroom has a walk-in shower (+ rain shower), hanging toilet, towel radiator and a sink with chest of drawers and mirror cabinet.
Spacious bedroom with a double bed, also equipped with parquet flooring.
There is also a small room with a small window and radiator and can be used as a walk-in closet / storage cupboard / study or children's room. (the pictures of this room are not shown in the advertisement yet, these will follow soon)
Extra storage space has been created on top of this room.
Details:
* Rental price: €2,600
* Deposit: 2 months rent.
* Type of contract: Model A, indefinite-term contract with a minimum duration of 12 months.
* Start date: 02-01-2025 (earlier is possible in consultation)
* The second bedroom can be furnished as desired, e.g. for a study, walk-in closet or children's room
* Extra indoor storage
Accessibility:
By car you have a quick connection with the A2 and the A10 ring road.
On the nearby van Woustraat you will find various tram stops towards South, the center and Central Station
Within walking distance you will find 2 metro stations, one in the direction of Amstelstation, Central Station, Amstelveen, Gaasperplas and Gein and the other is the recently constructed Noord / Zuidlijn.
Protocol for allocation of rental properties to prospective tenants:
https://www.pararius.com/info/tenant-screening-process
Ground floor
ENGLISH TRANSLATION:
Beautifully finished and recently renovated 'soho style loft apartment' on the fourth, top floor, fully furnished, with 2 bedrooms, the second can also be used as e.g. a study or walk-in closet, located in the oldest building in the street, built in 1888.
During the renovation, the most high-quality contemporary materials have been used, while the authenticity of the building has been preserved, such as the original beams and wooden balustrade.
The apartment has a modern and warm appearance and has a parquet floor. The combination of the layout, the implementation and the location in the old Pijp makes this apartment a perfect home in a prime location: the Quartier Latin of Amsterdam.
In the neighborhood you will find numerous shops, cozy cafes and restaurants, the Albert Cuyp market, Gerard Douplein, Marie Heinekenplein and Utrechtsestraat are within walking distance. as well as the Amstel River and the Sarphatipark. By bike you can easily reach the center of Amsterdam, the Zuidas, the Vondelpark and the Museumplein.
Layout:
Ground floor: through the communal staircase you reach the 3rd floor with the stairs.
3rd floor: private entrance with wardrobe, lots of light through the large skylight, stairs to the 4th floor.
4th floor:
Entry into the spacious and bright living area located at the front, which is equipped with parquet flooring, the white high-gloss kitchen, located at the rear, is designed in a U-shape and equipped with a combi oven / microwave, fridge with small freezer , washing machine and a five burner hob, the kitchen floor is covered with original Portuguese tiles.
The bathroom has a walk-in shower (+ rain shower), hanging toilet, towel radiator and a sink with chest of drawers and mirror cabinet.
Spacious bedroom with a double bed, also equipped with parquet flooring.
There is also a small room with a small window and radiator and can be used as a walk-in closet / storage cupboard / study or children's room. (the pictures of this room are not shown in the advertisement yet, these will follow soon)
Extra storage space has been created on top of this room.
Particularities:
* High-quality renovated apartment
* Very suitable for a working couple (with child) or single person
* Maximum available for 24 months
* The "smaller" space is perfect for a study, walk in closet or children's room
Accessibility:
By car you have a quick connection with the A2 and the A10 ring road.
On the nearby van Woustraat you will find various tram stops towards South, the center and Central Station
Within walking distance you will find 2 metro stations, one in the direction of Amstelstation, Central Station, Amstelveen, Gaasperplas and Gein and the other is the recently constructed Noord / Zuidlijn.























