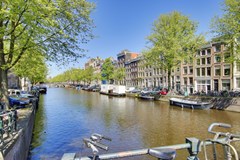Description
Stunning apartment on a prime location on the Keizersgracht in De Jordaan in the centre of Amsterdam! The apartment is located on the second and third floor and is completely renovated in 2017. The apartment features two bed and two bathrooms and a cozy terrace on the third floor.
Layout:
Via the communal staircase you reach the second floor where you enter the apartment. The living is situated at the front and overlooking the beautiful canal. The kitchen is fully equipped with built-in appliances. At the rear of the house there is a large bathroom with walk-in shower, double wash-basin and a toilet. The master bedroom is situated on the third floor at the front and has a private shower. The second bedroom is at the rear and has access to the cozy terrace.
Surroundings:
The property is located on one of the most beautiful canals in Amsterdam, in the middle of the Jordaan, on the edge of the popular 'Negen Straatjes'. The 'Nine Streets' is characterized by a variety of boutiques, cafes and restaurants. The Westerkerk, the Anne Frank House and Dam Square are within walking distance of the object.
The accessibility by public transport is excellent. The tram stop for lines 2, 11 and 12 is within walking distance. This means that the Central Station can be reached within minutes. The Zuidas can be reached within 10 minutes via Rokin Metro Stop.
The property can be reached by private transport from the A10 ring road via exit S106.























