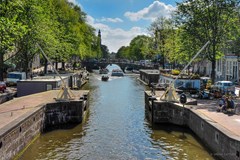Description
Beautiful newly renovated two bedroom apartment in city centre Amsterdam!
LAYOUT:
Through the common staircase you reach the entrance of the house, located on the second floor
The entrance takes you to the hall, which provides access to the living room and is also equipped with a separate toilet. The spacious living room with open kitchen. The kitchen is also equipped with various built-in appliances, including a 4-burner gas stove, combi oven / microwave, refrigerator, freezer and stainless steel extractor hood.
SURROUNDINGS:
The Korte Prinsengracht is an extension of the majestic Prinsengracht and is located between the Brouwersgracht and the Haarlemmer Houttuinen. Within walking distance are the Haarlemmerstraat and Haarlemmerdijk where you can go for all your daily shopping, nice restaurants and cafes, authentic shops and much more.
The connection of the apartment is very good both by car and by public transport. For example, the bus connection via the Haarlemmer Houttuinen takes you to Central Station within 5 minutes and this will be the same travel time by bicycle. The Ring A10 can be reached very quickly by car via the S100 / S101.
Renting with Compass Housing
- No commission costs!
- In-house know-how of local laws and regulations
- Response time of the team is under 1 HR!
- One point of contact
- Free assistance with setting up your utility subscriptions
Compass Housing – Let us guide you























