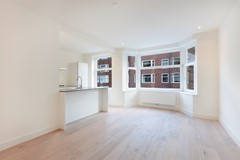Description
ENGLISH TRANSLATION:
NO SHARING AND NO PETS!
High-quality renovated, FURNISHED 3-room apartment located in the popular Rivierenbuurt (South district) near the Rijnstraat and the Maasstraat with a diverse range of supermarkets, restaurants and grocery stores. Easily accessible by car via the ring A-10 exit Rai and exit Amstel (S109 and S111) and by public transport. The location is ideal for quickly getting to the center or quickly going outside Amsterdam. The Martin L. Kingpark is a stone's throw away. Parking is still (relatively) easy in this area.
Layout:
Entrance via the communal staircase where you reach the first floor with the stairs.
Entrance into the hall which provides access to all rooms, spacious, beautifully lit living room with open kitchen equipped with all desirable built-in appliances and a rinsing island.
Two bedrooms at the rear with access to the balcony
Modern bathroom with double sink, shower and bathtub
Separate toilet
Details:
* Rent: €2,250, -
* Service costs: €15, - per month.
* Deposit: 2 months rent
* Start date: 08-05-2025
* Type of contract: Model A, indefinite term contract with a minimum rental period of 12 months.
Protocol for allocation of rental properties to prospective tenants:
https://www.pararius.com/info/tenant-screening-process

























