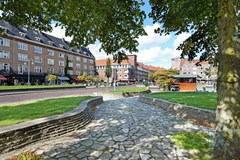Description
High-end renovated top-floor apartment with unobstructed views located right at the best shopping street of Rivierenbuurt! This extra wide house with a living area of approximately 105m², is located on the third and top floor. Extra room at the attic of 17 m². This amazing apartment with private balcony has spacious bedrooms, lots of natural light, privacy and offers beautiful views over Maasstraat.
LAYOUT
Neat and well-maintained staircase.
Entrance on third floor; spacious hallway with guest bathroom; living room en- suite with sliding doors and fitted wardrobes; open kitchen area with build-in appliances; spacious bedroom with patio doors to your balcony. Wooden floors throughout. Modern bathroom with bath and separate shower.
LOCATION
This unfurnished apartment is located right at the most beautiful shopping street of Rivierenbuurt with a nice mix of specialty shops, restaurants and supermarkets. easily accessible by tram, bus and metro 52. RAI, WTC and Amstel station are all within 10 minutes cycling. The connection to the highway system is excellent.
PARTICULARITIES
- High-end renovated;
- Contracttype A: Minimum rental period: 12 months;
- Total area around 120 m2;
- Authentic details and wooden floors throughout;
- Available per today!




















