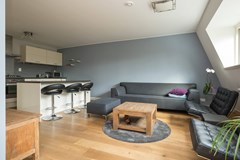Description
Furnished, renovated 3-room apartment, on the top floor, with a spacious roof terrace located in the very popular and lively district of Oud-West, near the Vondelpark and the "hallen"; a monumental tram depot converted into a lively center for media, culture, fashion, catering and crafts, for your daily shopping you go to the Ten Katemarkt which is located next to the Hallen you will also find a wide range of supermarkets on the Overtoom itself, the Jan Pieter Heijestraat and the Kinkerstraat.
For sports and relaxation you can go to Sportschool David Lloyd, the Vondelgym or of course the Vondelpark.
LAYOUT:
Entrance is on the third floor where there is a wardrobe. Via the stairs to the fourth floor. From the hall there is access to the living areas. At the rear are the bedrooms, the master bedroom a bed and a large wardrobe, the somewhat smaller bedroom a built-in wardrobe and a single bed. The bathroom has a bath, separate shower and double sink. Separate toilet. The living room is located at the front with an open kitchen equipped with all desirable built-in appliances. The internal staircase provides access to the roof terrace with a magnificent view.
DETAILS:
- Rental price: €2,550, -
- Deposit: 2 months rent.
- Minimum availability for 12 months (Model A)
- Including 2 x per month cleaning
- Spacious roof terrace
- Centrally located
- Not suitable for sharers
ACCESSIBILITY:
The house is located between two tram stops to Central Station and Lelylaan (with direct connection to Schiphol). By bike you are within a few minutes in Oud-Zuid, the PC Hooftstraat, the Leidseplein, the Jordaan or the Grachtengordel.
Within a few minutes you are on the ring A10 by car via the S106.
Protocol for allocation of rental properties to prospective tenants:
https://www.pararius.com/info/tenant-screening-process
Ground floor
ENGLISH TRANSLATION:
Furnished, renovated 2 bedroom apartment, on the top floor, with a spacious roof terrace located in the very popular and lively Oud-West district, near the Vondelpark and the "Hallen"; a monumental tram depot converted into a lively center for media, culture, fashion, catering and crafts, for your daily shopping you go to the Ten Kate market which is located next to the Hallen, you will also find a wide range of supermarkets on the Overtoom itself, the Jan Pieter Heijestraat and Kinkerstraat.
For sports and relaxation you can go to the David Lloyd gym, the Vondelgym or of course the Vondelpark.
LAYOUT:
Entrance is on the third floor with a wardrobe and stairs which brings you to the hall on the fourth floor with access to all rooms. At the rear you will find two bedrooms, the mainbedroom with a double bed and a large wardrobe, the smaller bedroom has a built-in wardrobe and a single bed. The bathroom has a bath, separate shower and double sink. Separate toilet. The living room is located at the front with an open kitchen equipped with all desirable built-in appliances. Via the internal staircase access to the roof terrace with stunning views.
PARTICULARITIES:
- Minimum available for 12 months
- Extra monthly costs; € 90.00 for cleaning twice a month
- Spacious roof terrace
- Centrally situated
ACCESSIBILITY:
The house is located between two tram stops to Central station and Lelylaan (with direct connection to Schiphol). By bike you are within a few minutes in Oud-Zuid, the PC hooftstraat, the Leidseplein, the Jordaan or the Grachtengordel.
Within a few minutes you are by car on the ring A10 via the S106.
























