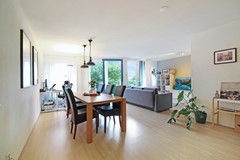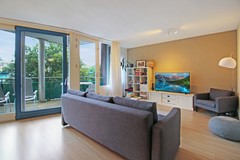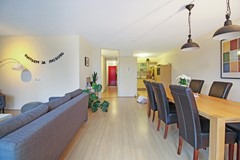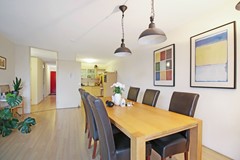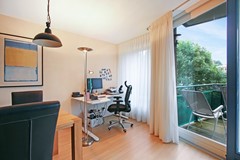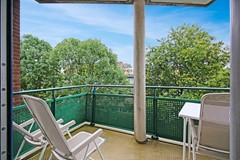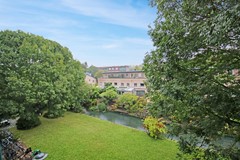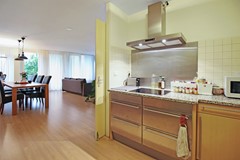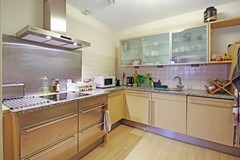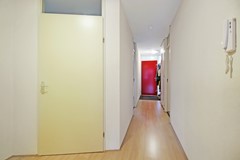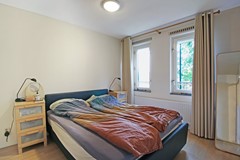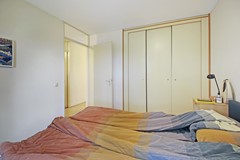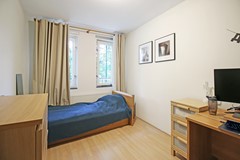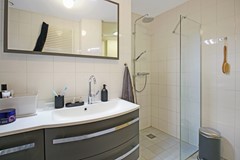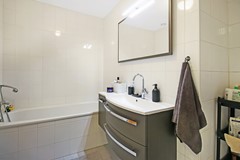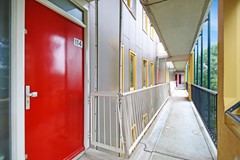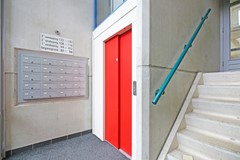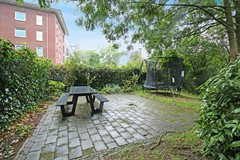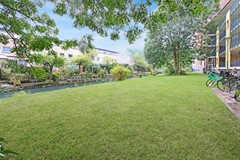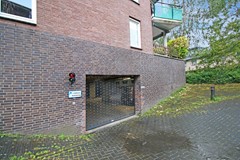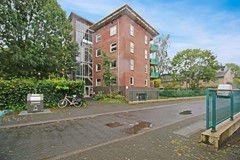Description
Very spacious, furnished and bright two bedroom apartment available with balcony and parking garage!
AREA:
The house is located in Park de Meer in Watergraafsmaar. On historic grounds where the Ajax stadium once stood, a varied small-scale residential area with lots of greenery, water and play facilities for children was built in the late nineties. A paradise for sports enthusiasts. The district borders various sports facilities such as football fields, hockey fields, athletics track, tennis and paddle courts and the famous Jaap Eden ice rink. The accessibility is excellent, 10 minutes by bike to the center, within walking distance of a tram stop, a few minutes by bike to Science Park train station and you can easily reach the Ringwewg (A10) by car. You can do your shopping at the Christiaan Huygensplein, Middenweg or the cozy Oostpoort shopping center. Finally, Watergraafsmeer and Oost offer a wide variety of restaurants, such as the well-known restaurant de Kas located in the Frankendaelpark.
LAYOUT:
Elevator to 4th floor, entrance apartment. Hall with patio doors to all rooms. Very bright living room with balcony and open kitchen (fully equipped). The apartment has two spacious bedrooms, both with a double bed. Modern bathroom with bath and separate shower.
In the basement there is an external storage room and parking space.
The parking space is included in the rental price.
FEATURES:
- 96 m2
- Energy label A
- Furnished
- 2 spacious bedrooms
- Open kitchen, fully equipped
- Modern bathroom
- Balcony
- Parking space
- Available from October 1, 2024
- Unfortunately not suitable for house sharers
