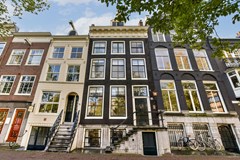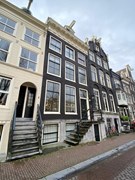Description
For rent in Amsterdam-Centre (Grachtengordel-Zuid):
Unique canal house of no less than 265 m2, situated on one of the most beautiful stretches of canal in Amsterdam. Living in this 17th-century building is enjoying authentic Amsterdam charm in perfect combination with space, luxury and comfort. The wonderfully light building has a beautifully landscaped city garden and of course offers a fantastic view over the Prinsengracht.
A canal house like this, which is not subdivided into flats but can be inhabited in its entirety, is usually rarely offered for rent. This example will be available immediately and will be delivered unfurnished.
SURROUNDINGS:
The property is situated on the Prinsengracht, between the Reguliersgracht and the Vijzelstraat. This part of the Prinsengracht consists mainly of houses and is characterized by a very pleasant atmosphere - city and village at the same time. Just a few minutes' walk away are the attractive Amstelveld, often called the most beautiful square in Amsterdam, and Utrechtsestraat, with its rich range of shops, restaurants, cafés and specialist shops. Albert Heijn is also just a two-minute walk away.
The location of the house can certainly be called central. The PC-Hoofstraat, the Rijksmuseum, the famous Nine Streets, the Leidseplein, the Rembrandtplein, the Kalverstraat: everything is within walking distance. The immediate surroundings offer a wide and diverse range of cultural amenities, including several cinemas and Royal Theatre Carré, as well as a wide range of catering establishments, gyms and yoga studios.
The accessibility by public transport is excellent. The metro stop of the North-South line is a very short walk away. It is only four minutes to Amsterdam Central Station, six minutes to the Zuidas business center and about twenty minutes to Schiphol Airport. The A10 and A2 motorways are also easily accessible from this part of Amsterdam.
LAY-OUT
BEL-ETAGE:
The classic entrance to the building is located on the ground floor. The hall provides access to two spacious rooms, the back house and the interior staircase. The rooms, which are separated by an ensuite door, have high ceilings and offer beautiful views of both the canal and the city garden. They are now used as a study, but can easily be converted to another function.
SOUTERRAIN:
In the basement, there is a cosy dining room, which lends itself to intimate dinners as well as dinners with larger groups. The dining room overlooks the garden. At the front, overlooking the canal, is the open-plan kitchen - equipped with a five-burner cooker and all the necessary appliances. The basement is not only accessible via the internal staircase, but also directly from the street, via the entrance which was used by the house staff in earlier times.
GARDEN:
The basement provides access to the quiet south-facing city garden. A perfect place to enjoy the sunshine and, for example, to have a relaxing drink and dinner.
FIRST FLOOR:
The living area of the property is on the first floor and consists of two bright and comfortable rooms, which are separated by a classic ensuite door. The front room offers a magnificent view of the Prinsengracht from three windows. The backroom is a wonderfully quiet place, which lends itself perfectly to reading a book, for example. If necessary, this room can also be used as a third dormitory.
SECOND FLOOR:
The second floor provides a spacious master bedroom with canal view, a spacious bathroom and a walk-in closet. The very bright bathroom, finished in white marble, is located at the rear and has a bath, walk-in shower, toilet and double washbasin.
BACK HOME:
The property has a completely self-sufficient back house of three floors, each with its own function. In the basement, there is a bathroom, on the first floor a bedroom with a French balcony and on the first floor a compact kitchen. Each floor is connected to the front house.
Throughout the building, you will find beautiful wooden floors, a high level of finish and special details such as stained glass windows, beautifully designed staircases and Dutch whites. The property is tastefully decorated.
PARTICULARITIES:
- Luxurious 17th-century Monumental Canal House;
- Spacious south-facing city garden;
- including self contained rear house;
- fantastic view over the Prinsengracht;
- prime location near the Amstelveld and Utrechtsestraat and easily accessible by public transport and car;
- beautiful characteristic elements;
- third (and / or fourth) bedroom can easily be realized;
- the property will only be rented unfurnished;
- living area approx 265 m2;
- available immediately;
- deposit is equal to two months rent;
For more information about this property and/or to make a viewing appointment, please contact our office. Our staff will be happy to assist you.
This property is offered in accordance with Article 7:17 paragraph 6 of the Dutch Civil Code. The characteristics given are only meant as an indication.








































.jpg)









