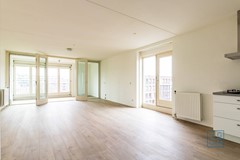Description
Beautifully renovated apartment in Amsterdam Overtoomseveld with 76m² of living space, including a parking space and storage unit!
LAYOUT:
Through the well-maintained central hall, you can reach the 4th floor via the lift or stairs. The entrance leads to a hallway, separate toilet, modern bathroom with a bathtub and double sink. Spacious bedroom. The hallway opens into the living room, offering a beautiful view. The brand-new open kitchen is equipped with built-in appliances. From the living room, you can access the second bedroom/office and/or the covered balcony. With folding doors, the balcony can be fully opened! You also have access to a private 4m² storage unit and your own parking space located in the basement of the complex! The corner location of the apartment allows for extra windows and plenty of natural light!
LOCATION AND ACCESSIBILITY:
The apartment is centrally located in the Overtoomseveld neighborhood, surrounded by green spaces, and a park within walking distance! For daily shopping, the August Allebéplein is nearby, and for additional shopping, you can head to the Kinkerstraat, Jan Evertsenstraat, or Mercatorplein. The Rembrandtpark and the Sloterplas recreational area are just around the corner, and within a 5-minute bike ride, you’ll reach the Vondelpark. By car, you're just minutes away from the A10 ring road with easy access to major highways. Lelylaan Station is within walking distance, offering excellent train connections across the Randstad area, along with Metro Line 50 towards Sloterdijk or Zuidas. Tram lines 1 and 17 provide quick access to the city center.
Hof van Hoytema is a spacious apartment complex in Amsterdam. The red-brick building, with its warm wooden heart of verandas, balconies, and staircases surrounding a striking inner courtyard, was designed by Heren 5 architects and completed in 2003.
DETAILS:
- Available from 01-10-2024;
- Contract Type A, minimum 12 months;
- Unfurnished;
- Security deposit equal to 2 months’ rent;
- Renovated;
- External storage unit;
- Covered parking space.




























