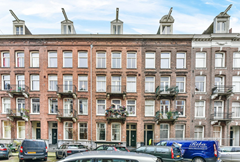Description
* AVAILABLE FOR 7 MONTHS OR 12 MONTHS *
Proud to offer this stylish and double upper apartment of approx. 122 m with sunny south facing balcony in the popular and lively Pijp area.
This spacious fully furnished apartment is located between the van Woustraat and the beautiful Amstel river on a quiet part of the Tweede Jan Steenstraat. Equipped with all comfort you wish for; luxurious fully equipped with island, charming authentic details such as ensuite doors/high ceilings/beams, beautiful herringbone floor, 2 good sized bedrooms, sunny balcony, bath and all decorated in a stylish way.
LAY OUT
Communal entrance, stairs to the second floor with coat hanger area, stairs to the third floor, hallway with separate toilet and storage area, living room en suite which is divided by the en suite doors into a spacious living at the front and the kitchen and relax area at the quiet rear side.
Due to the presence of three large windows the living area is very bright.
The stunning kitchen is equipped with; island, quooker, dishwasher, induction stove, fridge, freezer and combi oven, in the corner you can find a cosy area with 2 easy chairs where you can sit and relax.
The sunny balcony is situated over the entire width and facing south.
The internal staircase takes you to the top floor with 2 very spacious bedrooms and the bathroom. With several Velux skylights, both bedrooms enjoy lots of light. The characteristic beams gives both of the bedrooms lots of charm.
The modern bathroom is located in the middle and is equipped with a comfortable bath, shower, double sink and a second toilet.
Laundry area with washer and dryer in hallway.
AREA
The apartment is located in the South district, in the much-loved De Pijp district around the corner of the Amstel. In the immediate vicinity you will find all conceivable shops and various supermarkets (including Marqt and Albert Heijn). The Albert Cuyp market, restaurants and numerous cafes are within walking distance. A five minute walk and you are in the world famous historic canal belt of Amsterdam. It is the ideal location, the hustle and bustle not on the doorstep but just around the corner. The accessibility is excellent. By public transport (various tram, metro and bus connections) you are in and out of the city in a short time and by car the ring road A10 and A2 can be reached within a few minutes by car.
Rent is excl. g/w/e, tv/internet and local taxes.
Details:
- Rental price € 3.200,- excl per month
- Available by October 1st for 7 months fixed term ending on May 31st 2025, no extension possible (lease C)
- Rental price € 3.500,- excl per month
- Available by October 1st for 12 months fixed term ending on 30 September 2025, no extension possible (lease C)
- Living area of approx 122 m2, not NEN 2580 measured
- Fully Furnished
- High quality
- Herringbone wooden floors
- Balcony
- 2 bedrooms
- Bathroom with bath
- Luxurious kitchen with island
- Authentic details; ensuite doors, high ceilings and beams
- Mostly double glazing
- 2 months deposit
- Great area
- Energy label C
- No Pets
- Not for sharing
- Stylish furniture
- Prepaid amount of € 325,- for g/e/w and internet per month
- Check floor plan for measurements, note the kitchen has been renewed and changed position
- Subject to landlord approval
- Income requirement: at least 3 times the gross monthly rent (no guarantors)
**This Property is listed by JLG Real Estate a MVA Certified Expat Broker**
DISCLAIMER
This information has been compiled by us with the necessary care. On our part , however, no liability is accepted for any incompleteness, inaccuracy or otherwise, or its consequences. All sizes and dimensions are indicative.



























































