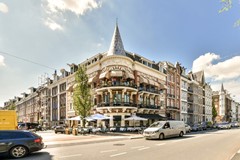Description
We are very proud to offer this very unique monumental apartment with authentic details but with all the comfort you wish for along the Amstel River.
This completely renovated FURNISHED monumental apartment includes stunning views over the Amstel River, 3 good sized bedrooms, 2 bathrooms, floor heating, high ceilings of approx 4 m, double glazing all over, modern kitchen, 2 balconies, lots of storage possibilities, beautiful entrance with staircase, tasteful lights and stylish furniture.
Situated in the lively and popular Pijp area but in a quiet street, within walking distance from the daily Albert Cuyp market, Sarphatipark, metro/tram and lots of shops and nice restaurants.
Situated on the 2nd floor with a shared entrance (1 apartment) and pvc herringbone floors.
Lay out:
Communal entrance on the ground floor, stairs to second floor, hallway with access to all areas, separate toilet, bright living with gas fire place, wide view over the Amstel river and opening doors to the balcony facing East, monumental sliding doors to the (open) kitchen with authentic fire place with original tiles equipped with all built in appliances; fridge, freezer, induction stove, oven and dishwasher, spacious master bedroom with a built in cupboard wall and storage space at the split level ( vide by stepladder), second bedroom with small balcony and storage space at the split level ( vide by stepladder), laundry area with washer and dryer, master bathroom with marble look, second toilet, bath, double sink and walk in rain shower, towel heater, third bedroom with built in book shelves and bathroom ensuite with sink, towel heater and shower
Area:
The apartment is located in the most beautiful part of the Tweede Jan van der Heijdenstraat at the Amstel side between the Stadhouderskade and the Ceintuurbaan, with a view over the Amstel River, in the Pijp neighborhood. The area is characterized by tranquility, but the heart of Amsterdam is within cycling distance. Various supermarkets, shops, cafes, and good restaurants are within walking distance, such as Café Restaurant de Ysbreeker on the Weesperzijde and the Volkshotel with Canvas and Doka. For recreation and relaxation, the Sarphatipark, the Stopera, Hermitage, and Carré are just a stone's throw away.
The accessibility is excellent. By car, you can reach the A2 and A10 highways in 3 to 4 minutes. Public transportation access is outstanding, with multiple tram and bus connections and the Amstel station within walking distance.
Rent is excluding g / w / e, TV / internet and municipal taxes. Indexation: by government rate
Details:
- Rental price 5.375 EU p.m. excl.
- Available directly
- Rent period minimum of 12 months, lease A
- Size 140 m2 (NEN 2580 measured)
- Furnished
- 3 Bedrooms (good sized)
- 2 Bathrooms
- Floor heated
- Luxurious bathrooms
- Modern kitchen
- Lovely balcony overlooking the Amstel River
- All brand new in 2021
- High ceilings
- Authentic details
- Double glazing
- NO SHARING!!
- Pets ic owner
- Lots of internal storage
- 2 months deposit
- Great location
- Parking by license system Municipality
- Subject to landlord approval
- Income requirement: at least 3 times the gross monthly rent
DISCLAIMER
This information has been compiled by us with the necessary care. On our part, however, no liability is accepted for any incompleteness, inaccuracy or otherwise, or its consequences. All sizes and dimensions are indicative
**This property is offered by JLG Real Estate a certified MVA Expat broker**




















































