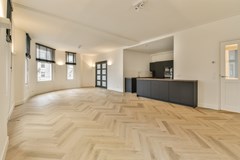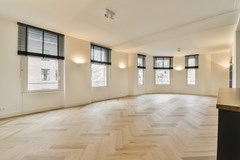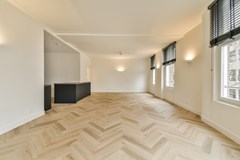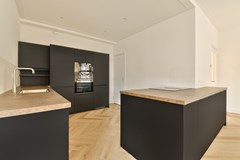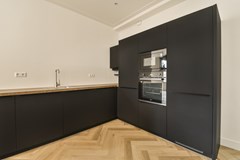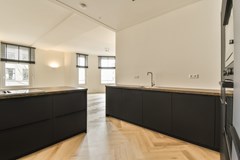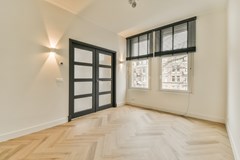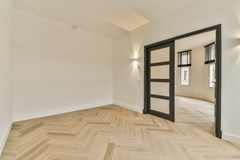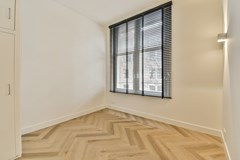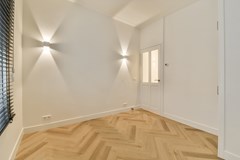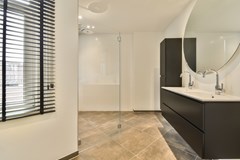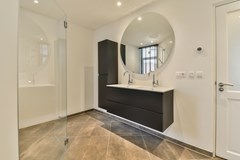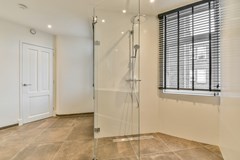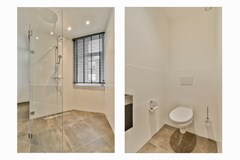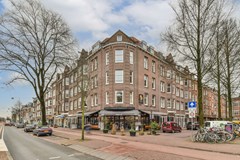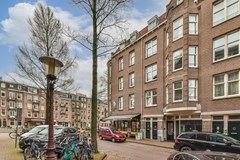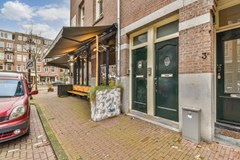Description
Fully renovated 2 bedroom apartment in a great location next to the Vondelpark.
This great apartment has just been completed so prepare yourself for a lot of living pleasure! The location couldn't be better: a few meters away from the beautiful Vondelpark, and located in the middle of the popular Oud West. The adjacent Overtoom offers many shops and nice restaurants. And with the nearby trams, it is easy to travel directly to the different parts of the city, the metro and the train station. The apartment has a beautiful herringbone floor and a high-quality finish. But above all: lots of light. Because of the corner location you get a beautiful amount of natural light in the house all day long. Make an appointment quickly for a viewing! You can become the first resident.
LAYOUT:
Stairs to the second floor with entrance hall, access to the very spacious living room with fully equipped and modern kitchen. At the front is the first spacious bedroom with beautiful windows. At the rear is the second, also spacious bedroom. There is a separate toilet. The modern bathroom is completely new and offers a spacious walk-in shower t and the washing machine room. The apartment is fitted with floor heating.
FEATURES:
* Surface approximately 93 m2
* Upholstered rental
* 2 very spacious bedrooms
* Beautiful herringbone floor
* Modern kitchen and bathroom
* Delivered completely new
DISCLAIMER
This information has been compiled by us with due care. However, no liability is accepted on our part for any incompleteness, inaccuracy or otherwise, or the consequences thereof. All specified sizes and surfaces are indicative.
