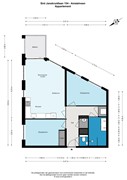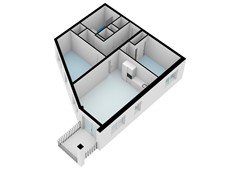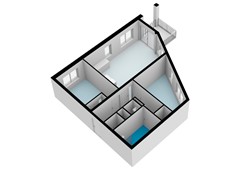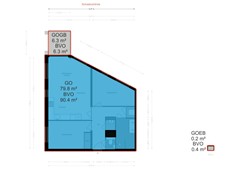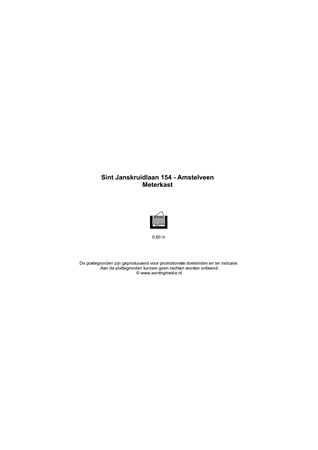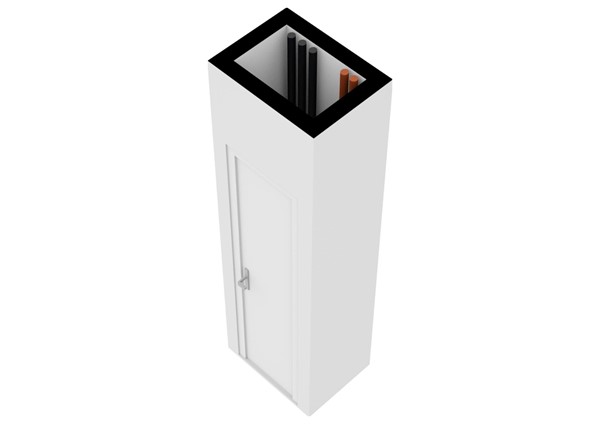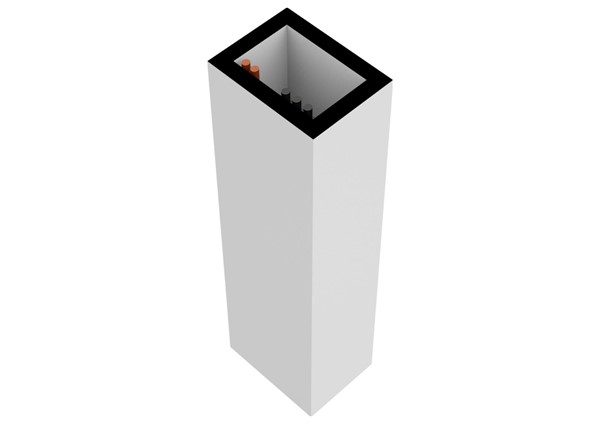Description
A super bright apartment with lush green views. Located in Amstelveen is this beautiful 3-room apartment (approx. 80M2) in a modern apartment complex (2012) equipped with an elevator. With private covered parking, luxury open kitchen, modern bathroom, beautiful oak wooden floor, and a spacious bright living room which has access to the sunny terrace with unobstructed views.
Layout
Upon entering the building on the first floor you take the elevator to the 2nd floor of the building. Once inside the apartment you have a hallway leading to the bedrooms, laundry room, bathroom, separate toilet and living room with open kitchen.
The large living room has large windows that allow you to see a lot of greenery. The beautifully designed and modern open kitchen has all the necessary appliances such as a dishwasher, combi oven/microwave, induction hob, extractor hood, built-in coffee machine and fridge/freezer. The living room has a large sliding door that leads you to the balcony.
The spacious and bright bedroom has a built-in wardrobe and chest of drawers.
The bathroom has a shower and double sink.
There is a bicycle storage room on the first floor and the apartment comes with its own parking space in the garage.
Details:
- Heat recovery system
- Fully insulated, underfloor heating and underfloor cooling;
- Equipped with videophone and fiberglass;
- Elevator present;
- Free parking;
- A shared bicycle storage on the first floor;
- Service costs € 153.31 per month;
- Healthy VvE, management is regulated by Munnik VvE Beheer;
- Delivery in consultation, can be done quickly.
- Beautiful oak floor, luxury kitchen and modern bathroom;
- Sunny terrace;
- Energy label A.
- Apartment complex from 2012.
- Fully equipped with HR glazing (fully insulated);
- The house is equipped with mechanical ventilation
- Private parking in the basement.
Measuring report NEN2580:
Gross floor area dwelling 90.40 m2
G.O. Living: 79.80 m2
G.O. Building-related outdoor space 6.30 m2
G.O. External storage space: 0.20 m2
Gross Capacity house: 266.68 m3
Location
The child-friendly and green residential Westwijk has its own shopping center and several schools. The Amstelveen city center is easily accessible as well as various roads such as the Beneluxbaan and highway A9.
Public transport connections, including the metro to Amsterdam, are within walking distance. The International School is only 10 minutes away.
Viewings by appointment. Call our office at 020-2617463 or contact us through e-mail.
After reaching the verbal agreement, the buyer must appoint a notary based in Amsterdam or Amstelveen within 2 working days. The purchase contract that will be used is the Amsterdam Ring model.
The choice of notary is up to the purchaser. If the purchaser has not appointed a notary within these 2 working days, the seller is entitled to appoint one.
DISCLAIMER
This information has been compiled by us with great care. However, we assume no liability for any incompleteness or inaccuracies and the consequences thereof. We have had the property accurately measured, yet it may happen that a second measurement differs from our measurement. Urban Homies BV and the seller are not liable for deviations in the given measurements. Urban Homies BV gives the prospective buyer the opportunity to check the stated measurements (or have them checked) and the buyer has the obligation to investigate all relevant matters.
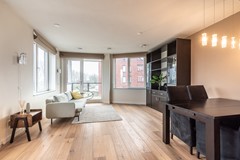
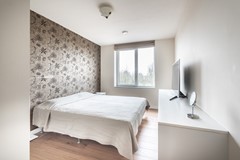
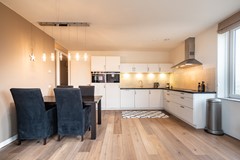
.jpeg)
.jpg)
.jpg)
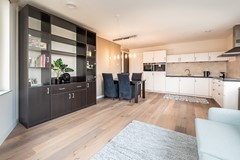
.jpg)
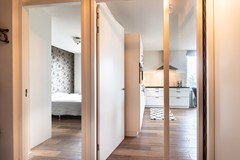
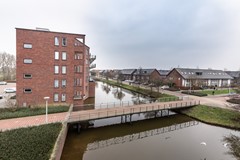
.jpg)
.jpg)
.jpg)
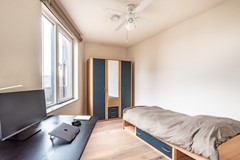
.jpg)
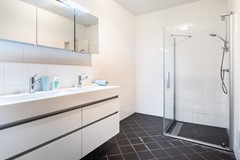
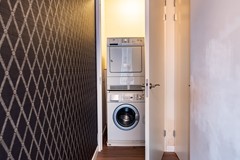
.jpg)
.jpg)
.jpg)
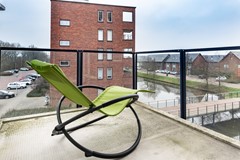
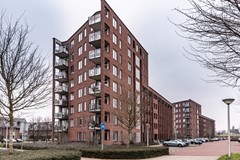
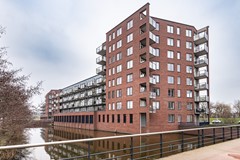
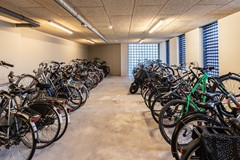
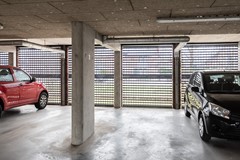
.jpg)
.jpg)
