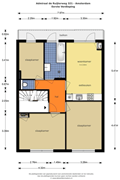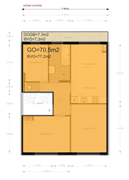Description
Spacious and bright apartment with three bedrooms and a balcony southwest facing.
LAYOUT
First floor.
Access to the property via the communal staircase. Through the hallway, access to all rooms. The living room with an open kitchen is located at the backside. The kitchen is equipped with a fridge/freezer, 4-burner gas stove, oven/microwave combination, extractor hood, and a dishwasher.
Also located at the backside is one of the bedrooms and the bathroom. The bathroom features a bathtub, wash basin with cabinet, spacious walk-in shower, towel radiator, and a connection for a washing machine/dryer.
Access to the balcony through all three rooms.
The two spacious bedrooms are located at the front and equipped with double glazing.
LOCATION
The property is situated on Admiraal de Ruijterweg. The tram stop to the city center, East, and Sloterdijk station is just a stone's throw away. Around the corner, you'll find the shopping areas Bos en Lommerweg and Bos en Lommerplein, offering a wide range of shops including supermarkets, bakeries, butcher shops, bookstores, and more. The renowned theater Mozaiek is literally around the corner. You can reach the city center by bike in 10 minutes. There are several schools and play areas for children nearby, including Wachterliedplantsoen with a petting zoo and playground, and the adjacent Erasmuspark. Westerpark is also within walking distance. Excellent access to the A10 Ring Road by car. Bos en Lommer, also known as Bolo, has evolved into a trendy neighborhood offering a delightful living experience.
GROUND LEASE
The property is situated on leasehold land issued by the municipality of Amsterdam. The General Provisions for perpetual leasehold 2016 apply. The annual ground rent for the apartment is €252.2. The lease period ends on September 30, 2046.
OWNERS ASSOCIATION (V.v.E.) VvE Admiraal de Ruijterweg 3191325 / corner Bos en Lommerweg 183-185:
The V.v.E. is healthy and active. Administration, financial, and technical management are carried out by Twinss VvE Beheer. The monthly service costs for the apartment are currently €147.64, including building insurance and maintenance reserve. The reserve fund amounts to approximately €135,000.
MISCELLANEOUS
- Area 70.50 m² (measured according to NEN2580)
- Year of construction 1925
- Lovely sunny balcony facing southwest of 7.3 m²;
- Three bedrooms
- Double glazing
- Central heating with combi boiler
- Easily accessible by car and public transport;
- Delivery by agreement, can be arranged promptly;
- V.v.E. €147.64 per month
- Sharing permit has been granted (Purchase protection applicable)
- The purchase deed will include an asbestos clause, old-age clause and a non-resident clause.
DISCLAIMER
This information has been compiled by us with due care. However, we do not accept any liability for any incompleteness, inaccuracy, or otherwise, nor for the consequences thereof. All specified sizes and surfaces are indicative.
The buyer has his own obligation to investigate all matters that are important to him or her. With regard to this property, the real estate agent is the seller's advisor. We advise you to engage a professional real estate agent who will guide you through the purchasing process. If you have specific wishes regarding the property, we advise you to make these known to your purchasing real estate agent in a timely manner and to conduct independent research. If you do not engage a professional representative, you are considered knowledgeable enough by law to oversee all matters of importance.
The Measurement Instruction is based on the NEN2580. The object has been measured by a professional organization, and any discrepancies in the given measurements cannot be attributed to AmsterHomes. The buyer declares to have had the opportunity to carry out his own NEN 2580 measurement.






















