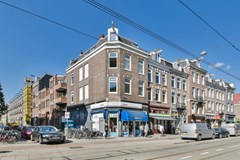Description
Wouldn’t you like to live in one of the nicest neighborhoods in the city, just a stone's throw from the Vondelpark?
This beautiful 3-bedroom apartment located on a corner might just be something for you. This apartment of approximately 109 m2 is located on the 2 top floors of the building, with a private entrance from the 2nd floor and features an open kitchen, 3 separate bedrooms and even a balcony. All this on private land and in good condition.
Neighborhood
The Schinkelbuurt in Amsterdam South is a pleasant neighborhood with all amenities around you. Not only is the Vondelpark at your doorstep, many nice restaurants and shops can also be found here. The Haarlemmermeer station is within walking distance, where various bus and tram, for example lines to Schiphol, have a stop. Various gyms can also be found nearby, such as David Lloyd and TrainMore.
On the water of the Schinkel canal there are the nicest terraces, such as those in Ghent on the Schinkel and city café Van Mechelen. In short, a vibrant part of Amsterdam!
The apartment
Located on the 3rd and 4th floor, with a private staircase from the 2nd floor up. Due to the corner location, you have a never boring beautiful view of the street from your living room. The balcony is located at the rear, facing west.
The open kitchen in the living room is durable and equipped with a stone worktop, Smeg stove/oven, fridge-freezer and dishwasher. There is also a separate toilet on this floor.
Via the stairs in the living room to the top floor, where there are 3 bedrooms, as well as the bathroom with bath, shower, sink and toilet and a separate storage room with washing machine and central heating system.
The living floor has an oak parquet floor, plastic window frames with double glazing and a leveled magnesite floor.
Details:
• Approx. 109 m2 living space in accordance with Measurement Instruction NEN2580
• Freehold land and beautiful corner location
• 3 bedrooms and balcony
• Insulated floor and windows, energy label D
• The VVE consists of 3 members, has recently been activated and is professionally managed by Totaal VVE management. Building was devided in 2005.
• A maintenance plan is in the making
• Service costs 270 euros per month
• Foundation repairs carried out in 1992
• All inventory can be left behind
• The seller is a professional and sells 'as is where is', therefore indemnifies himself against any defects.
• Purchase deed model NVM, which is drawn up by the selling agent
• Mandatory notary for the transfer of ownership: Caminada Notarissen in Rijswijk
• Available directly
**Listed with an MVA Certied Expat Broker**



































