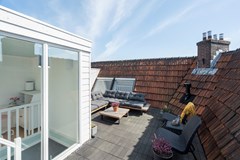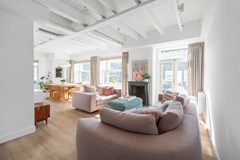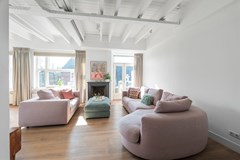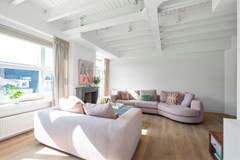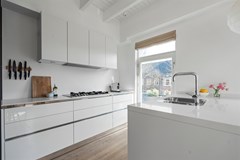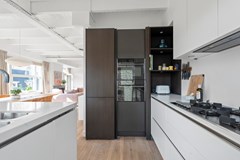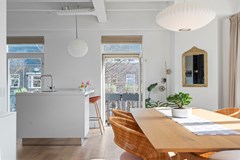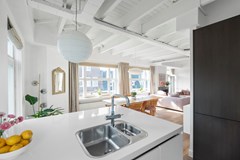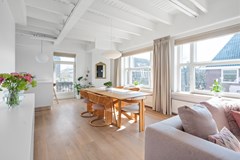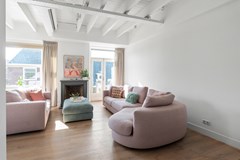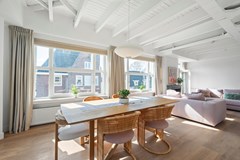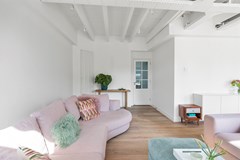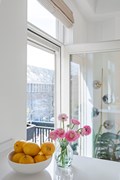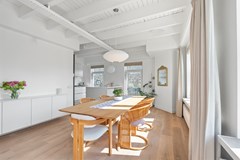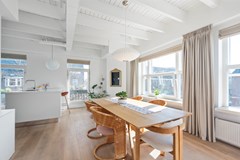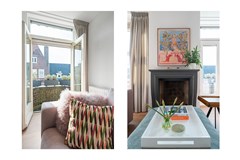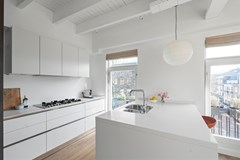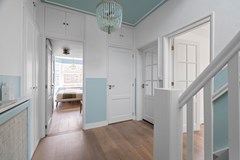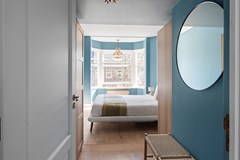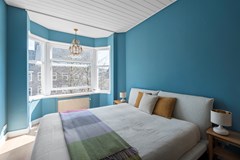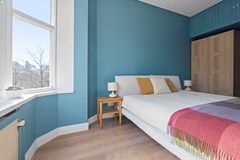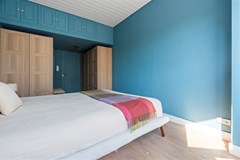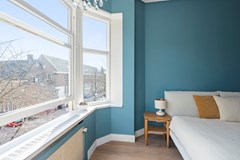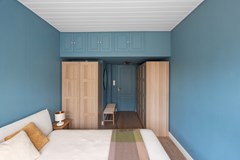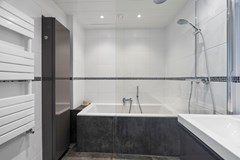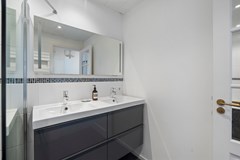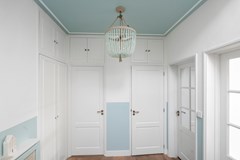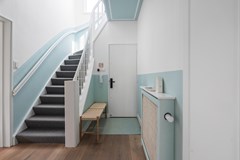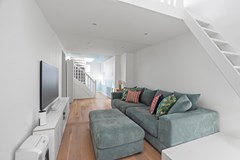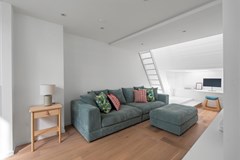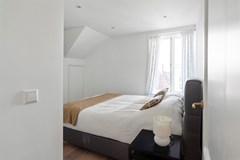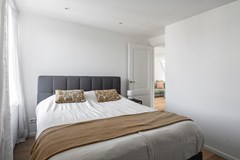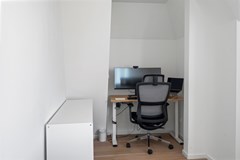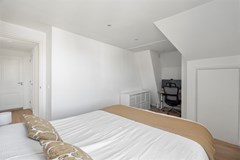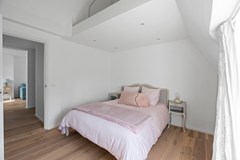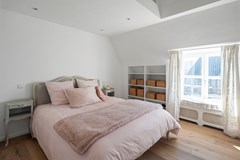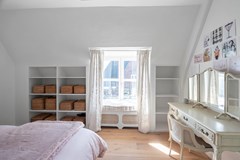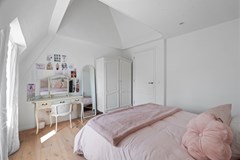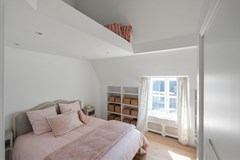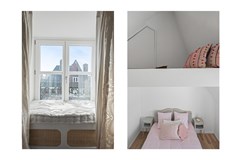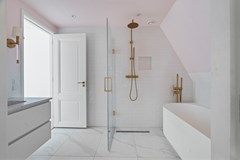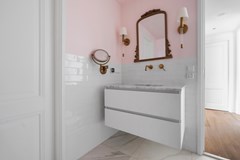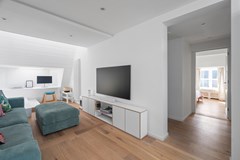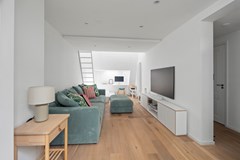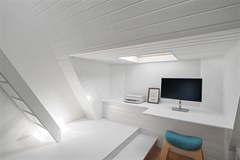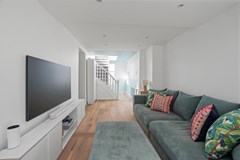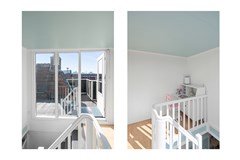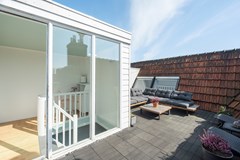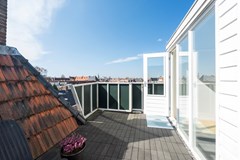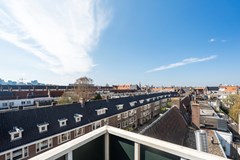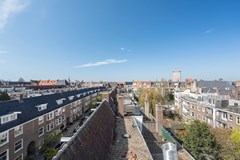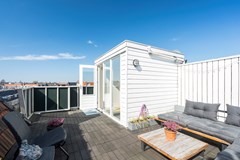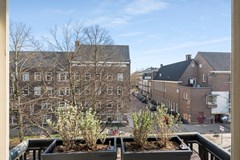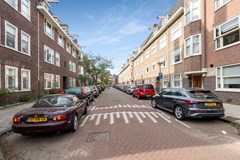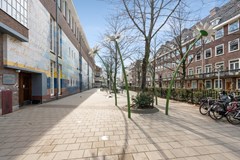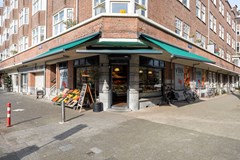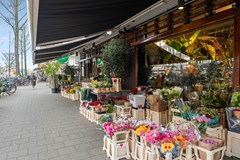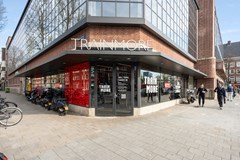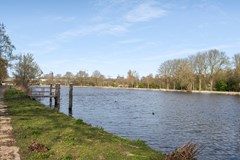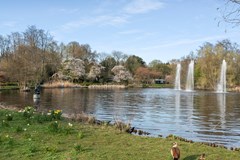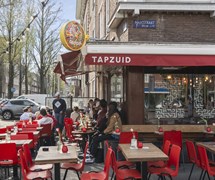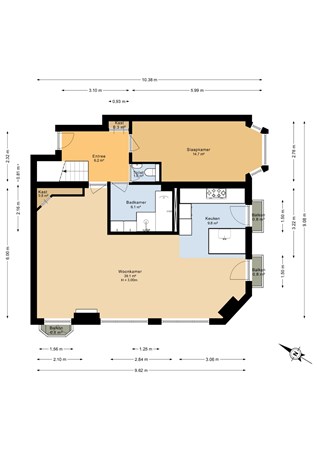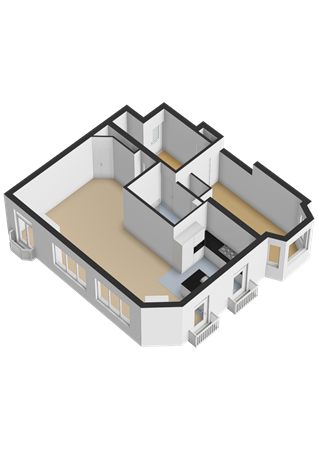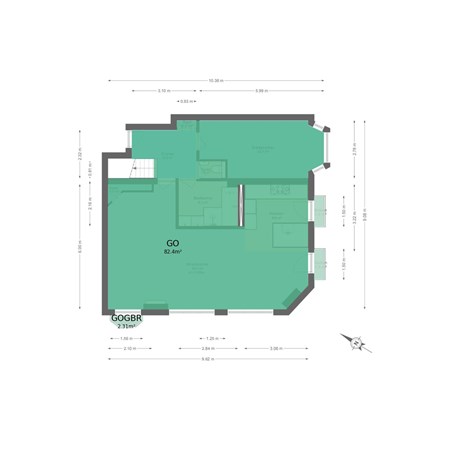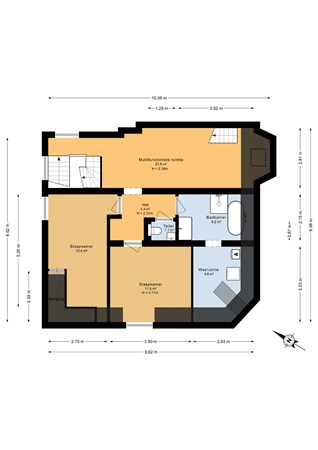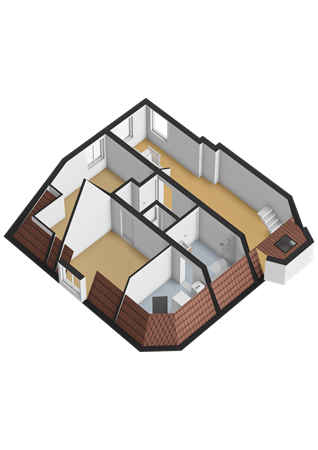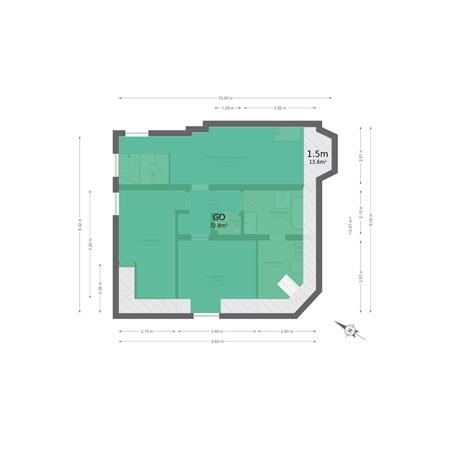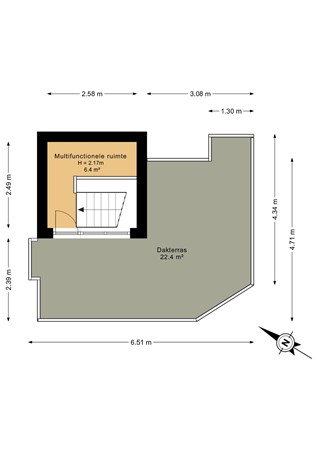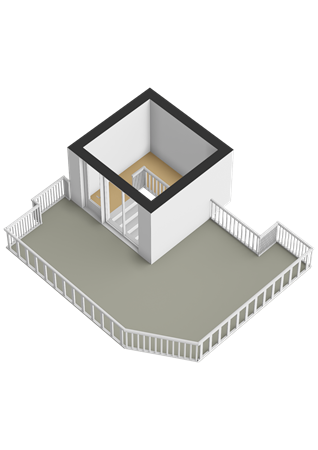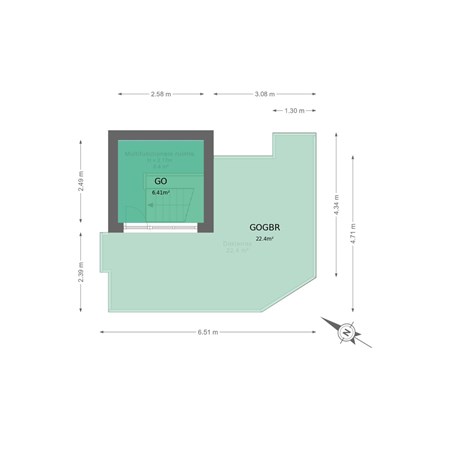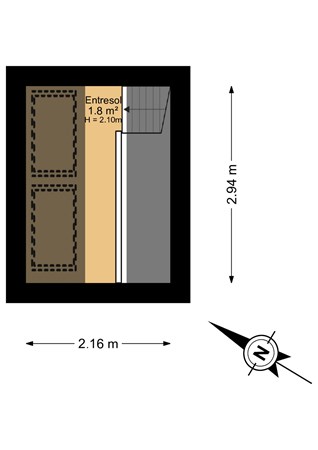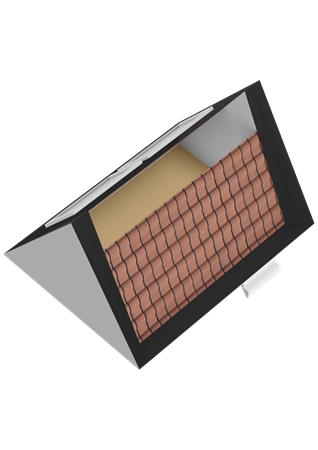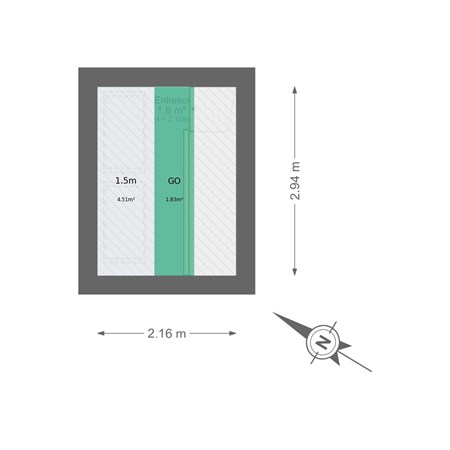Description
Tastefully renovated, this beautiful and spacious 163 m² double top-floor house is in one of the most charming streets of the popular Rivierenbuurt. This attractive family home has a generously sized, light-filled living/dining room with a semi-open kitchen, three well-sized bedrooms, a bonus family room (easily converted to a fourth bedroom), two full bathrooms, two separate toilets, plenty of storage space, several balconies, and a sheltered roof terrace.
LAYOUT
Third floor
Via the shared entrance and staircase, you reach your private front door on the third-floor landing, which opens into a well-laid-out home with access to all rooms. Thanks to its corner location, the apartment is filled with natural light throughout the day, enhanced by large windows and high ceilings that create a bright, airy atmosphere.
The stylish dining area flows into a luxurious half-open Siematic kitchen, fully equipped with high-end built-in appliances—including a 5-burner gas stove, extractor fan, dishwasher, Quooker, fridge, freezer, combi-steam oven, and combi-microwave. A spacious island with a breakfast bar adds functionality and a welcoming spot for casual meals or entertaining guests.
The kitchen opens onto two charming French balconies, where you can enjoy the morning sun and fresh air. At the opposite end, the comfortable living area leads to a southwest-facing balcony—perfect for unwinding in the afternoon and soaking in the evening light.
At the heart of the home is a sleek, modern bathroom, renovated in 2019. It offers a double sink, a walk-in shower, and a comfortable bathtub—perfect for quick mornings and relaxing evenings.
Next to the bathroom is a separate toilet, updated with a complete renovation in 2024.
The generously sized master bedroom features a charming bay window that brings natural light and adds character to the space. There's plenty of room for large wardrobes or additional storage to suit your needs.
Fourth floor
A fixed staircase leads to the fourth floor, where a spacious landing opens into a versatile family room—easily adaptable as a fourth bedroom—and a cozy mezzanine sleeping loft, complete with two Velux windows for natural light and ventilation.
A hallway connects this space to two additional bedrooms, a second luxurious bathroom with a shower and bathtub, and a separate toilet—both newly added in late 2023. The bathroom includes a walk-in shower, bathtub, vanity unit, and underfloor heating. From the bathroom, there’s access to a laundry room with connections for a washing machine and dryer and ample storage space.
The first bedroom features soaring vaulted ceilings, a charming window seat, and access to attic storage—adding both character and functionality. The second bedroom includes a cozy nook, ideal for a desk or reading corner, and access to additional storage.
A fixed staircase leads to the rooftop level, where you'll find a versatile multipurpose space and access to a delightful 22 m² roof terrace offering privacy and fantastic views over the city.
LOCATION
This apartment is ideally located in the sought-after Rivierenbuurt neighborhood. Just around the corner lies Maasstraat, known for its vibrant mix of daily amenities, specialty shops, charming boutiques, and cozy cafés.
The area offers the perfect balance of peace and convenience—quiet and family-friendly, with schools, childcare, and playgrounds all within walking distance, yet just minutes from the lively city center. A quick five-minute bike ride takes you to De Pijp and the famous Albert Cuyp Market. The Zuidas business district and Schiphol Airport are also easily accessible.
For those who enjoy an active lifestyle, nearby green spaces and facilities include Beatrixpark, Amstelpark, the De Mirandabad swimming pool, and the scenic Amstel River.
Public transport is excellent, with several tram and bus lines close by, as well as RAI train station and the North-South Metro Line (Europaplein station). Drivers will appreciate the quick access to the A10 and A2 motorways, and parking is available directly in front of the building with a residential permit.
FEATURES
-Living area: approx. 163 m² (NEN2580)
-Roof terrace: approx. 22 m²
-Year of construction: 1930
-Energy label: C
-Exceptional storage space throughout the home
-Luxurious Siematic kitchen
-Renovations in Fall 2023:
-Updated apartment layout
-New (built-in) lighting throughout
-Interior painting
-New bathroom (4th floor)
-New toilets (3rd and 4th floors)
-Additional built-in storage
-4 new radiators
-Two modern bathrooms (renovated in 2019 and 2023)
-Philips Hue smart lighting system in the hall, kitchen, and living room
-Active and financially healthy VvE, professionally managed by Amsteldam Beheer
-Monthly contribution: approx. €330,--
-Leasehold land
-Annual ground rent: €1,069,99 (tax deductible for most owners)
-The current term runs until 15-12-2054, indexed annually (AB 2000)
-Age and asbestos clauses apply
-The choice of notary is up to the buyer, provided the purchase agreement follows the Ring Amsterdam model and is executed in Amsterdam.
-Delivery in consultation
Interested? We’d be happy to schedule a viewing with you!
The data and dimensions on the maps and in the brochure are indicative. Although the information has been carefully composed it is not excluded that some information about time is outdated or no longer correct. The information listed on the maps and in the brochure can therefore in no way be legally binding. 27 House Real Estate accepts no liability for incorrect or incomplete real estate information or for any damages as a result of your visit to our website or other websites that are accessible through links from the website of 27 House Real Estate. 27 House Real Estate accepts no liability for any external parties.
The living surface is measured in accordance with the NEN2580 measurement instructions. The NEN2580 measurement instructions are intended to apply a more consistent and unambiguous way of measuring for giving an indication of the surface of use but does not completely exclude differences in measurement outcomes, for example due to differences in interpretation, rounding or limitations when measuring. All specified sizes and surfaces are therefore indicative.
Prospective buyers are expressly invited to do the following: to measure the surface and/or to look at the possibilities of giving your own desired interpretation to the property dimensions and/or hire your own professional company to take measurements. The selling party can give no guarantees on the measurement report.
Details
De gegevens en maatvoeringen op de plattegronden en in de brochure zijn indicatief. Hoewel de informatie zorgvuldig is samengesteld is het toch niet uitgesloten dat bepaalde informatie na verloop van tijd verouderd of niet meer correct is. Aan de op de plattegronden en in de brochure vermelde informatie kunnen dan ook op geen enkele manier rechten worden ontleend. 27 Huis Makelaars aanvaardt geen enkele aansprakelijkheid voor onjuiste of onvolledige informatie noch voor schade ten gevolge van het bezoek aan onze website of andere websites die door middel van links toegankelijk zijn vanuit de website van 27 Huis Makelaars. Tevens sluit 27 Huis Makelaars aansprakelijkheid uit voor externe partijen.
Het woonoppervlak is opgemeten conform meetinstructies gebruikmakende van de NEN2580. De Meetinstructie is bedoeld om een meer eenduidige manier van meten toe te passen voor het geven van een indicatie van de gebruiksoppervlakte. De Meetinstructie sluit verschillen in meetuitkomsten niet volledig uit, door bijvoorbeeld interpretatieverschillen, afrondingen of beperkingen bij het uitvoeren van de meting. Alle opgegeven maten en oppervlaktes zijn derhalve indicatief.
Aspirant-kopers worden bij deze uitdrukkelijk uitgenodigd om; het oppervlak na te meten en/of zelf te kijken/onderzoeken naar de mogelijkheden om eigen gewenste invulling te geven aan het verkochte. Verkopende partij geeft hierover geen garanties.
__________________________________________________________
The data and dimensions on the maps and in the brochure are indicative. Although the information has been carefully composed it is not excluded that some information about time is outdated or no longer correct. The information listed on the maps and in the brochure can therefore in no way be legally binding. 27 House Real Estate accepts no liability for incorrect or incomplete real estate information or for any damages as a result of your visit to our website or other websites that are accessible through links from the website of 27 House Real Estate. 27 House Real Estate accepts no liability for any external parties.
The living surface is measured in accordance with the NEN2580 measurement instructions. The NEN2580 measurement instructions are intended to apply a more consistent and unambiguous way of measuring for giving an indication of the surface of use but does not completely exclude differences in measurement outcomes, for example due to differences in interpretation, rounding or limitations when measuring. All specified sizes and surfaces are therefore indicative.
Prospective buyers are expressly invited to do the following: to measure the surface and/or to look at the possibilities of giving your own desired interpretation to the property dimensions and/or hire your own professional company to take measurements. The selling party can give no guarantees on the measurement report.



