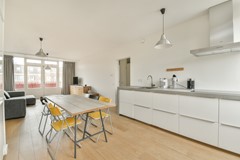Description
In the vibrant Pijp area, we offer this bright apartment with two bedrooms and two balconies.
LAYOUT
Entrance through the communal staircase on the third floor. The living room is at the front with a view from the balcony overlooking a small square. The modern open kitchen is at the rear and is equipped with an induction hob, extractor hood, fridge with freezer compartment, dishwasher, separate oven, and microwave. Next to the kitchen is access to the second balcony, a lovely spot to enjoy the sun. There are two bedrooms with enough space for a double bed and wardrobes. The bathroom has a walk-in shower and a double sink. There is a separate toilet. On the ground floor, there is a spacious storage room. The apartment has underfloor heating.
AREA
The apartment is located in the Pijp area on a quiet square between Ruysdaelkade and Ferdinand Bolstraat. Many nice shops, restaurants, and cafes are just around the corner. Also, the daily Albert Cuyp market is within walking distance, as well as Sarphatipark and Museumplein. Public transport is excellent, with the North-South metro line just around the corner and numerous tram and bus connections. By car, you can easily access the ring road, and there is ample parking nearby, including the Albert Cuyp parking garage.
DETAILS
• Approximately 68 m2
• NEN2580 measurement report available
• Leasehold paid off until the end of the period in 2034
• Two balconies
• Energy label C
• Heated by central heating
• Quick delivery possible
STREET NAME
Hercules Seghers (Haarlem, 1589 or 1590 – The Hague, ca. 1633-1640) was a Dutch painter, printmaker, and art dealer.
This non-binding sales information has been compiled with the greatest care by our office on the basis of the information provided to us by the seller. Therefore, we cannot provide any guarantees, nor can we in any way accept any liability for these data. We have had the NEN 2580 measurement report drawn up by an external party and therefore we cannot provide any guarantees or accept any liability for these data.






























