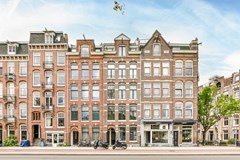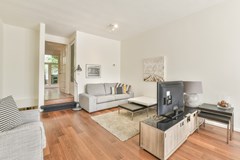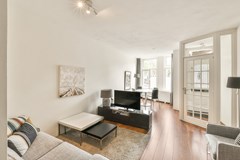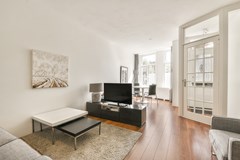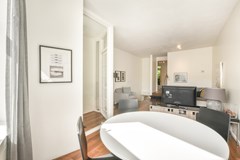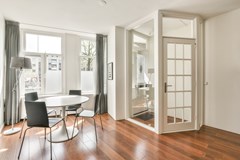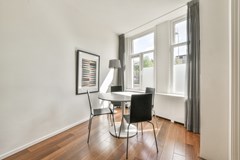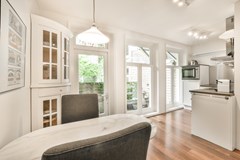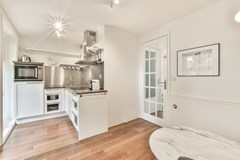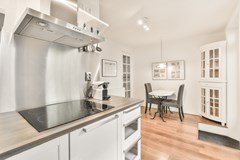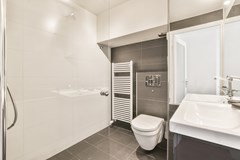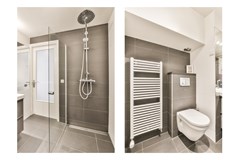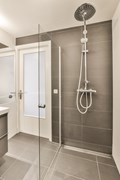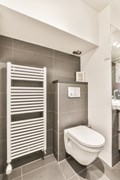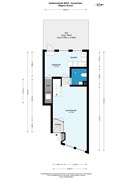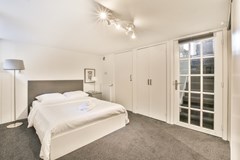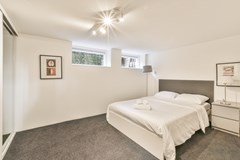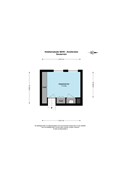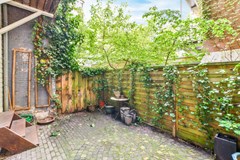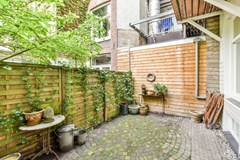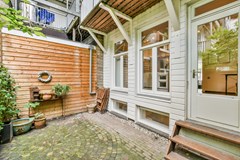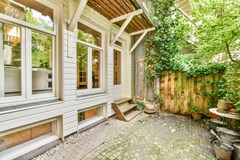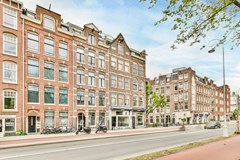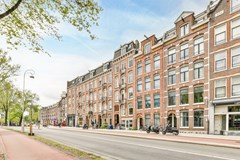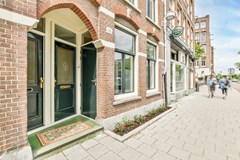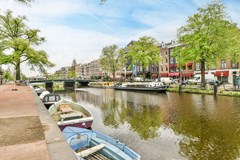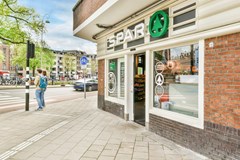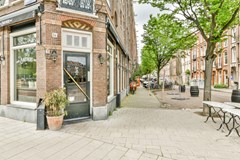Description
Come and enjoy Amsterdam Zuid with a private garden! This ground floor apartment of 60 m2 (71 m2 gross) is located in one of the most popular parts of Amsterdam South, on the border of the Museum Quarter and the Pijp. It is located on the beautiful Hobbemakade, with just about everything that makes this part of Amsterdam so attractive within walking distance: the Museums, the Concertgebouw, theaters on the Leidseplein, the Vondelpark, the many shops in Oud Zuid. But also the Sarphatipark, the Albert Cuyp market and the great ambiance of the Pijp. Moreover, this apartment is only a few minutes walk from both the North South Metro line and many trams. What a wonderful place!
The apartment is in an excellent state. The VVE is healthy and the service costs are € 99per month. This is a house on private land, so there is no ground lease.
Layout:
Private entrance with enclosed porch, spacious living room with a beautiful height. At the rear is the kitchen with sitting area, additional storage space and access to the rear garden. The modern bathroom with a beautiful walk-in shower, toilet and sink is located between the kitchen and living room. With a stair you come to the below floor that offers awell sized bedroom with wardrobe space and separate storage space.
Features:
Double floor apartment
Garden
Usable surface of 60 m2, and 71 m2 gross floor area (NEN2580 measurement report available)
Very well maintained
Great location
Near public transport
Service costs € 99 per month
Own land, no leasehold
