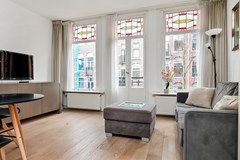Description
NEW FOR SALE:
Charming apartment of approximately 43 m² with a sunny south-facing balcony, located on the picturesque Kanaalstraat in the highly sought-after Oud-West district.
This second-floor apartment is ideally situated close to several parks, restaurants, and shops. It features a bright living space with a south-facing balcony, a well-lit bedroom, a French balcony at the front, an open-plan kitchen, and a modern bathroom with a bathtub/shower combination and a vanity unit. From the hallway, you can access a separate toilet and a practical laundry room that also serves as additional storage. This property is perfect for a single occupant or couple seeking to live in vibrant Oud-West, just a five-minute walk from the Vondelpark. The apartment is accessed via a shared, well-maintained staircase. Thanks to its central location, public transport (tram stops Rhijnvis Feithstraat and Jan Pieter Heijestraat) and the A10 Ring Road are reachable within ten minutes. Various restaurants and a supermarket are literally around the corner.
LAYOUT:
The communal entrance to the building is on the ground floor. The apartment's front door is located on the second floor. Upon entering, you arrive in the hallway, which provides access to all rooms, including a separate toilet and a practical laundry room that can also serve as a storage space.
At the front of the apartment, you’ll find the living room with an open-plan kitchen, equipped with various built-in appliances. The French balcony at the street side allows for plenty of natural light. The authentic stained glass windows in the living room give the home a distinctive and charming character. At the rear of the apartment, there is a spacious bedroom with direct access to the bathroom, which is fitted with a bathtub/shower combination and a vanity unit. From the bedroom, you can step out onto the south-facing balcony, where you can enjoy the sun and the peaceful surroundings.
SURROUNDINGS:
Kanaalstraat is a tranquil enclave in the popular Helmersbuurt, running parallel to the lively Overtoom. For those who enjoy a refreshing run or a relaxing walk, the nearby Vondelpark offers an inviting setting. Daily necessities are easily obtained from supermarkets on Kinkerstraat, Jan Pieter Heijestraat, and Overtoom.
The neighborhood also boasts a wide range of culinary establishments and charming boutiques, including the well-known Foodhallen and Ten Katemarkt. Another key advantage of this location is its excellent connection to the A10 Ring Road and the peaceful, family-friendly atmosphere of the area. In short, this location provides the perfect blend of vibrant city living and serene residential comfort.
DETAILS:
* Leasehold fixed until 2055 under General Conditions 1994 (ground rent indexed every 5 years);
* Energy label E;
* French balcony at the front;
* Separate laundry room with additional storage space;
* Excellent accessibility by both public transport and car;
* Active homeowners' association (VvE) with 5 members;
* South-facing balcony;
* VvE contribution: €125 per month;
* Transfer in consultation (quick handover possible).
The measurement instruction is based on NEN2580. This instruction is intended to apply a more uniform measuring method to provide an indication of the usable area. Differences in measurement results cannot be completely excluded, for example, due to differences in interpretation, rounding, or limitations in carrying out the measurement.































