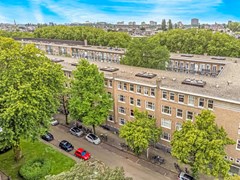Description
Living in a surprisingly stylish, practically laid out apartment on the top floor with square view sounds interesting? This apartment of almost 56 m2 with 2 bedrooms, a south-west-facing balcony and a storage room on the ground floor is located in the residential complex Geuzenhof, a striking residential block with a beautiful courtyard in a pleasant residential area with lots of greenery near Oud West and the Kostverlorenvaart canal. This is the home you are looking for!
Neighbourhood
The location is ideal: this pleasant and wonderfully green and quiet street is within walking distance of 2 shopping areas, on the Jan van Galenstraat, including an Albert Heijn XL and the Jan Evertsenstraat. Just cross the Wiegbrug bridge and you are in Oud West, where the Ten Katemarkt, the Foodhallen and the cinema can be found. Even the Jordaan area is surprisingly close! In the immediate vicinity you will find lovely terraces on the water at Café Thuys, for example, and there are several nice restaurants Pazzi or Van 't Spit within walking distance. Parking in front of the door via permit system.
The apartment and VVE
The apartment is part of Geuzenhof 2, a remarkable residential complex, classified as a municipal monument. You can park your bicycle dry in the courtyard under a shelter. The enormous courtyard is a beautiful piece of greenery that is actively maintained.
An association of owners ensures good maintenance, there is a Multi-Year Maintenance Plan, for example, all down pipes have recently been renewed and all central heating boilers have been collectively replaced. The service costs currently amount to 148.50 per month.
The municipal leasehold has been bought off until September 15, 2033. There has not yet been a switch to perpetual leasehold.
Access to the apartment on the third, top floor via a neat communal staircase. Beautiful layout with L-shaped living room with 3 windows with a view, double glazing, well laid out bathroom with shower, toilet, sink and washing machine connection, 2 bedrooms and a separate kitchen at the rear, all adjacent to a wide balcony with garden view, ideal located on the southwest.
There is a private storage room on the ground floor.
The entire apartment has beautiful parquet flooring, the kitchen is equipped with all built-in appliances and an extra deep Italian granite worktop. The entire apartment is stylishly finished, you can move right in!
Details:
• Approx. 55,6 m2 living space in accordance with Measurement Instruction NEN2580
• Top floor, no upstairs neighbors!
• 2 bedrooms, private storage room and sunny balcony
• Monumental residential complex with courtyard, well-organized VVE
• Various inventory for takeover
• Energy label F, but equipped with double glazing and new HR central heating boiler
• Beautiful, quiet and grean location near shops, center and park
• Available directly
**This Property is listed by JLG Real Estate a MVA Certified Expat Broker**




























