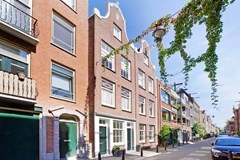Description
Luxurious ground floor apartment with lovely GARDEN in the heart of famous JORDAAN area!
In the heart of the city centre of Amsterdam we proudly offer you this luxurious and new ground floor apartment of approx. 94 m² with three bedrooms. The house has a wonderful garden (partly ownership and partly housing association eigen haard); a unique oasis of peace in the city centre. The old city tree in the middle of the garden completes this national monument building. All amenities and conveniences of city life are nearby. The apartment was renovated to high standards in 2016 and luxury materials (Boretti and Gröhe) were used with eye for quality and detail.
Layout of the house:
Private entrance on the ground floor. On the right side a large bright bedroom of approx. 15 m² with spotlights and 2 tilt and turn windows with soundproof glass. This multifunctional space is also perfectly suitable as an office or home practice.
On the left side of the hallway a second multifunctional (bed)room of approximately 9 m² with a tilt and turn window with soundproof glass and built-in spotlights and practical storage cupboard under the stairs.
Spacious living of approx. 40 m² offering beautiful views over your private garden. The living room has a sleekly finished ceiling and is equipped with oak parquet flooring.
The modern high-gloss white kitchen with natural stone countertops is equipped with Boretti built-in appliances.
Guest toilet. Luxurious bathroom with lovely bath, rain shower and second toilet. The finishes of the bathroom with large white wall tiles, black floor tiles with underfloor heating, towel radiator and Gröhe fossets makes unwinding in this bathroom a real pleasure.
Third bedroom of approximately 14 m² on the garden side of the house. Here you wake up in the morning with a view of your garden from your bed. The house has large windows across the entire width at the rear, from floor to ceiling, with double garden doors to the terrace in the living room and tilt and turn windows in the bedroom.
Terrace paved with authentic clinkers, which gives the garden a particularly intimate atmosphere. It is truly enjoyable and relaxing in this oasis of greenery and tranquility!
Special features:
- Located in the heart of Jordaan. Close to nine streets, museums and amazing restaurants
- Parking on public roads via a permit system. Q-Park (Europarking) is just around the corner
-Private entrance
-Living area 94 m² in accordance to Dutch measurement standards
-Oak parquet flooring throughout
-Luxury (handleless) kitchen with Boretti built-in appliances
-Huge garden
-Energy rating B
-HR107 central heating boiler (2016) with underfloor heating throughout. Honeywell Ecohome system, with temperature control that can be adjusted per room
-Optimal facade, ceiling and floor insulation
-9 electrical groups with circuit breakers, data + coax
-Small, active HOA (3 members) with MJOP. 178 Euro per month low monthly fees
- Leasehold bought off until 2033, after that 6400,-- Euro per year
- Hardwood windows with HR++ glass with Police Quality Mark Safe Living
- Mechanical ventilation with CO2 and humidity sensor.
This property is measured according to the Measuring Instruction based on NEN2580. The measurement instruction is intended to apply a more uniform way of measuring to give an indication of the usable area. The Measuring Instruction does not rule out differences in measurement results. Although we have had the property measured with great care, there may be differences in the dimensions. Neither the seller nor the selling broker accepts any liability for these differences. The measurements should be regarded as purely indicative. If the exact measurements are important to you, we advise you to measure the dimensions yourself or have them measured.
This information has been compiled by us with care. However, neither we nor the seller accepts any liability for any incompleteness, inaccuracy or otherwise, or the consequences thereof. All stated dimensions and surface areas are indicative only. Our general terms and conditions apply.


















