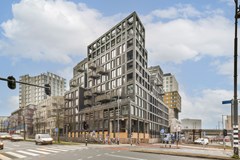Description
Brand new and modern 2-bedroom apartment (74m2) on the fourth floor in the new-build complex MO*Town, located a stone's throw from Amsterdam Sloterdijk.
Layout:
Via the communal entrance you reach the elevators and/or staircase to the fourth floor.
Communal bicycle shed in the parking basement.
Fourth floor:
Entrance hall with access to all rooms.
Spacious living room facing West, which has plenty of daylight. From the living room you have an open view of the surroundings and the green residential tower Vertical.
The new kitchen is equipped with a combination oven/microwave, spacious refrigerator, freezer, induction stove with built-in extractor, dishwasher and sufficient storage space.
Next to the kitchen is an open space which is suitable for a large dining table and/or desk and which has access to the balcony.
Separate storage room with washing machine connections.
The two bedrooms are both of a good size and located at the front and rear of the house.
The modern bathroom is located between the bedrooms and is equipped with a shower, toilet and sink.
The entire house is equipped with a PVC floor with underfloor heating and cooling, triple glazing and WKO installation (Heat Cold Storage).
Energy label A++.
Location:
This apartment is located in one of the newest, vibrant city districts of Amsterdam. Sloterdijk is quickly transforming from a business district to a lively city district with innovative companies, catering establishments and lots of greenery. The MO*town complex also focuses on sustainability, with vertical greenery adorning the facades and permanent planters that naturally screen the roof terrace. In addition, the wide paths for walkers and cyclists provide a quiet and pleasant living environment, where sustainability and greenery are central. This makes the apartment not only a comfortable and modern home, but also an ideal place to relax and enjoy the natural environment in the middle of the city. Located just a 15-minute bike ride from the vibrant Jordaan and 10 minutes from the lively Westerpark, you will be in the middle of the vibrant city life full of culture, trendy restaurants and cozy cafes in no time. For nature lovers, the Lange Bretten is just around the corner, perfect for a quiet walk or sports activities. In addition, there are plenty of sports facilities in the area, such as football and paddle courts directly in the neighborhood. With the Sloterplas and the Brettenpad a short distance away, and excellent connections to public transport (Sloterdijk NS with direct connections to Rotterdam, The Hague, Utrecht and Schiphol) and the A10, this is the place where city and nature meet.
Special features:
- 74m2 (NEN2580 measured);
- Service costs at € 246- p/m;
- Perpetual leasehold (VW 2016), canon amounts to € 2,034 per year (indexed annually);
- Energy label A++;
- Non-self-occupancy clause applicable;
- The VvE (Association of Owners) has just been established;
- Delivery immediately























