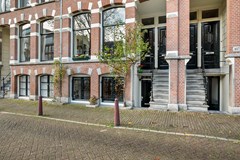Description
NEW FOR SALE:
Charming 56 m² apartment with a 23 m² patio, fully renovated in 2015, featuring two bedrooms.
The apartment is located on the ground floor of Nieuwe Achtergracht, in the characteristic center of Amsterdam, part of the UNESCO World Heritage Site.
The property is situated on freehold land and has recently received an energy label A. At the end of 2023, the central heating system was replaced with a new unit. The building was split and redeveloped in April 2015, with the roof also dating back to 2015.
Nieuwe Achtergracht is a tranquil canal in a fantastic area. For a great cup of coffee on a terrace, you won’t have to go far—numerous cafes and restaurants such as De Plantage, De Ysbreeker, and Entrepot are within walking distance. The famous Artis Zoo and the Hortus Botanicus are also just a stone's throw away. For daily shopping, nearby options include Sarphatistraat, Utrechtsestraat, Weesperstraat, Wibautstraat, Waterlooplein, or the Dappermarkt.
HOMEOWNERS’ ASSOCIATION (VvE):
The homeowners’ association is active, with annual meetings. The monthly contribution is currently €67.01. The VvE consists of five members. Both the front and rear of the building are scheduled to be repainted in spring 2024. The VvE is actively managed.
LAYOUT:
The property is on the ground floor (souterrain) and has its own private entrance. Upon entering, you step into a hallway providing access to the storage room, toilet, and living room. The living room is located at the front of the property and adjoins the open kitchen. This kitchen, installed in 2015, is in excellent condition and exudes luxury thanks to its high-end finishes, built-in appliances, and integrated spotlights.
Other rooms, including the two bedrooms at the rear, the bathroom, and the laundry room, are accessible from the living room. The bathroom features a spacious rain shower with an integrated mixer, a double sink, a stylish vanity, and a designer radiator.
At the back of the property are two bedrooms, one of which has double doors opening onto the patio. Both bedrooms offer direct access to the 23 m² patio, which faces northwest. This outdoor space is perfect for enjoying summer days and evenings.
SURROUNDINGS:
The apartment is located on Nieuwe Achtergracht, a quiet canal behind the Royal Theater Carré, near the Amstel River, Utrechtsestraat, Artis Zoo, Amstelveld, the Stopera, and the Hermitage Museum. Living on Nieuwe Achtergracht offers the best of both worlds: the tranquility of the canals and the vibrancy of city life. A wide range of excellent restaurants (e.g., in Utrechtsestraat), specialty shops, and grocery stores are just a short distance away.
For greenery, the Plantage neighborhood or Oosterpark are only a few minutes away. The city center is within walking distance, and the property is well connected by both public transport and car.
Parking is easy: obtaining a parking permit is possible, and parking spots are almost always available. The A10 ring road is reachable within 10 minutes, and Weesperplein metro station is just around the corner. By bike, you can reach Central Station or the heart of the city in under 10 minutes. The neighborhoods Oost and De Pijp are also nearby.
DETAILS:
* Located on freehold land;
* Energy label A;
* New central heating system;
* Front and rear repainting in early 2024;
* Split and redeveloped in April 2015;
* Building renovation completed in 2015;
* Easy parking near the property;
* Active homeowners’ association with five members;
* 23 m² northwest-facing patio;
* VvE costs €67.01 per month;
* Transfer in consultation.
The measurement instruction is based on NEN2580, aimed at providing a more uniform measurement method for indicating the usable floor area. Differences in measurement results cannot be completely excluded due to differences in interpretation, rounding, or limitations in performing the measurement.






































