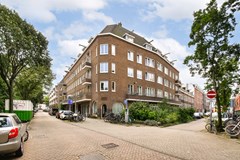Description
For sale in Amsterdam East:
Lovely bright and pleasantly divided 2/3-room apartment on the Overamstelstraat with a usable area of approximately 48 m2 and a storage room (approximately 8 m2) located in the attic at the rear of the building.
The apartment is located in one of the beautiful side streets of the Weesperzijde in a beautiful location between the Amstel and the Wibautstraat. A perfect combination of liveliness and hustle and bustle around you, but living in the quiet Overamstelstraat.
The house is in good condition, is part of a large, healthy and professionally managed Owners' Association and the ground lease has been bought off until no less than May 31, 2064.
ENVIRONMENT:
Amsterdam East can rightly be called one of the most fun and vibrant parts of the city with many young creative entrepreneurs and young residents who provide a lively and pleasant atmosphere. For fun and bustle you only need to turn the corner towards the Weesperzijde. Here you will find several restaurants and cafes with terraces by the water such as the Ysbreeker, café Hesp, Bam Boa, Dauphine and the Weesper.
Cycling over the Amstel Bridge you can reach the lively Pijp area in just five minutes, which is known for the Albert Cuyp market, a wide range of boutiques and numerous cozy terraces and trendy restaurants. For rest, greenery and sports, take a walk along the beloved Amstel River or relax in Oosterpark or Sarphatipark.
Both by public transport and by car, the apartment is easily accessible. The metro station on Wibautstraat and the Amstel Station are within walking distance. By car you are within 5 minutes on the Ring A10.
GLOBAL LAYOUT:
Through the common and spacious stairwell you reach the apartment which is located on the third floor.
At the front of the house is the spacious and bright living room. Here you have the opportunity to create a second bedroom or study. The separate kitchen is equipped with various (built-in) appliances and provides access to the balcony at the back.
At the rear of the house you will find the spacious bedroom. The neat bathroom has a bathtub, toilet and washbasin.
Through the spacious and well maintained staircase you reach the attic storage / room which is located directly above the rear of the apartment. Here is the heating system and the room is equipped with insulating glazing with a tilt and turn window. All potential to make a nice study of this room!
OWNERS ASSOCIATION:
The VvE (Vereniging van Eigenaars Overamstelstraat e.a. in Amsterdam) is active, healthy and professionally managed. The service costs are € 200, - per month, however, these are temporarily increased to € 260, - per month until December 2024.
OWNERSHIP SITUATION:
Leasehold bought off until May 31, 2064. Application for transfer to so-called perpetual leasehold is possible (currently not yet done).
PARTICULARS:
- Pleasant layout, possibility of second bedroom / study;
- total usable area approximately 56 m2 (48 m2 plus 8 m2);
- attractive location;
- active and healthy Owners Association;
- split in 2014;
- service costs € 200, - per month;
- high efficiency boiler (built 2023);
- boiler is currently rented, is to take over;
- ground rent bought off until 31 May 2064;
- subject to approval seller;
- delivery: in consultation.
For more information about this property and / or to make an appointment for a viewing, please contact our office. Our staff will be happy to assist you.
This house is offered in accordance with Article 7:17 paragraph 6 of the Civil Code. The specified features are only an indication. General old age clause, NEN2580 clause and clause 'owner has not been a resident recently' are applicable.






























