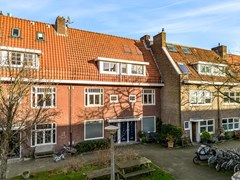Description
Welcome to this beautiful family home of approximately 114 m², located in the popular neighborhood of Watergraafsmeer. This home features two balconies and a generous roof terrace of approximately 23 m². With a stylish finish and a surprising amount of space, this house is ideal for those looking for a comfortable and move-in ready home.
Through the private entrance you enter the second floor. Here is the spacious bright living room, with partly original stained-glass windows and a custom-made bookcase. At the rear enough space for a large dining table, which is then adjacent to the sunny east-facing balcony. The modern, handleless open kitchen is equipped with high-quality appliances, including a convenient Quooker. The ceilings and walls are sleekly finished, providing a modern look.
The second floor offers plenty of space and functionality. For example, there is a separate toilet in the landing. The master bedroom has a dormer window and a generous walk-in dressing room. The luxurious bathroom is equipped with a walk-in rain shower, a modern sink. At the rear are two more bedrooms: a spacious second bedroom with access to a balcony and a third, smaller room ideal as a study or nursery.
The third floor is a real eye-catcher. Here you will find a multifunctional space that can serve as a fourth bedroom, study or guest room. Equipped with a convenient pantry with sink and refrigerator. There is also a separate room for the washing machine and plenty of storage space tucked away in the knee partitions. Through the French doors you have access to the spacious roof terrace of approximately 23 m², located on the east. This is the ideal place to relax and enjoy all day sunshine.
Location:
This property is in the most beautiful part of the Watergraafsmeer, an attractive and popular residential area in Amsterdam East where all amenities are within easy reach. The area is surrounded by greenery, with nearby parks such as Park Frankendael, Flevopark and the Oosterpark. There is also a wide range of catering establishments, including Bar Restaurant 1900, Olido, Poesiat & Kater and Restaurant De Kas. For sports enthusiasts there are plenty of possibilities, such as Park de Meer with various sports facilities, the Sportfondsenbad Oost, a gym on the Oranje-Vrijstaatkade and the famous Jaap Edenbaan, all within walking distance.
For daily shopping you can visit the Middenweg or Oostpoort shopping center. The property is also easily accessible by both public transport and car. Within minutes you are on the A10 or in the center of Amsterdam. The stations Muiderpoort, Sciencepark and Amstel Station are within cycling distance and offer connections by streetcar, bus and train. Whether you take the bike or public transport, you will be in the heart of Amsterdam in no time.
Details
- Living area of 114.4 m2, in accordance with NEN2580 measurement instruction
- Two balconies and a large roof terrace, a total of over 30 m2 outdoor space
- Private entrance
- Equipped with double glazing
- Original details and stained-glass windows
- Small-scale HOA with 3 members, service costs are € 45.00
- Leasehold canon 1.390,59 per year, AB 2000 with annual indexation until 2052
- Transfer to perpetual leasehold not yet implemented
- Non-residential clause applies
- Delivery, directly
**This property is offered by a certified MVA Broker**







































