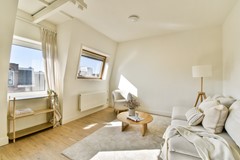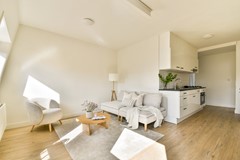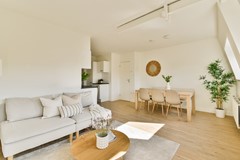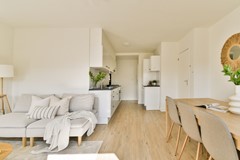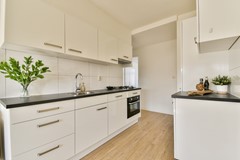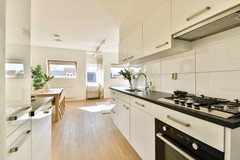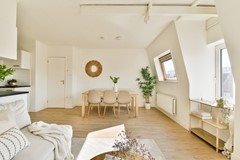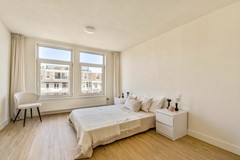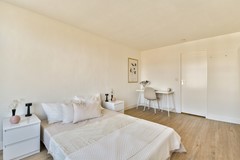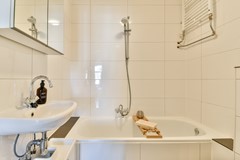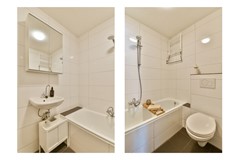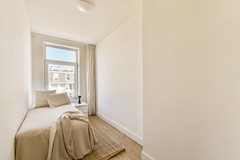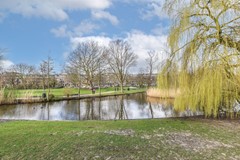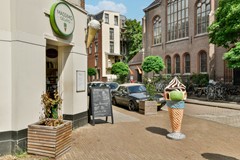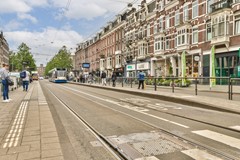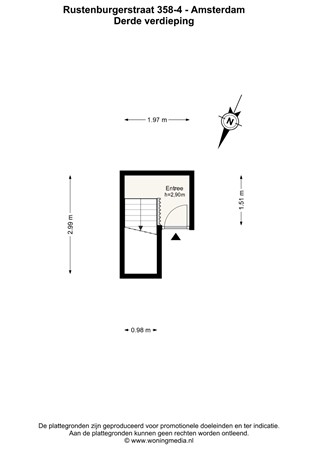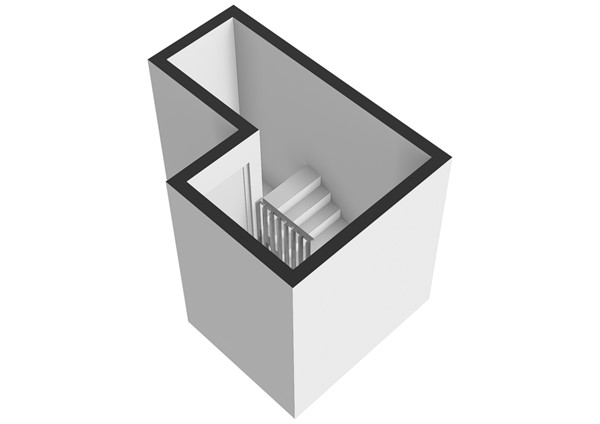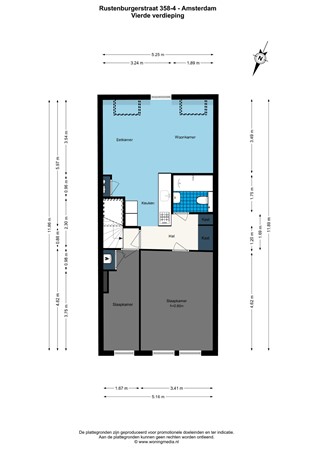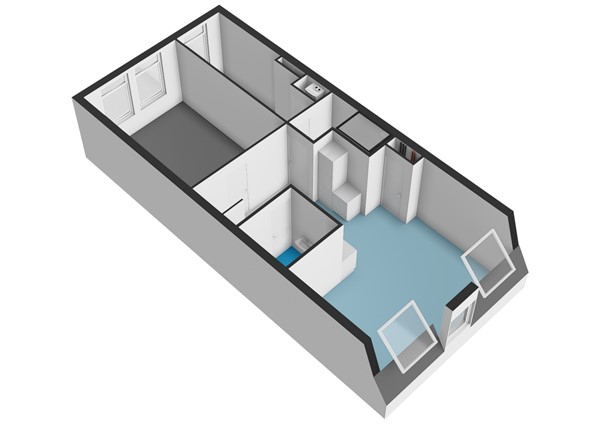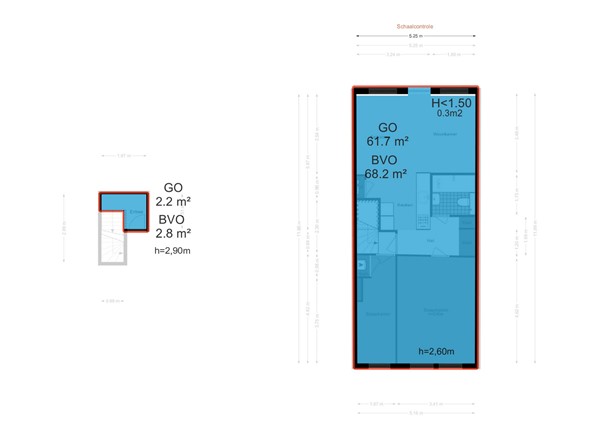Description
*ENGLISH*
In the popular Rustenburgerstraat in the vibrant De Pijp neighborhood, we offer this bright top-floor apartment with two spacious bedrooms, situated on freehold land!
LAYOUT
The entrance to the apartment is on the third floor, accessible via the communal staircase. An internal staircase leads to the top floor.
At the front of the apartment is the bright living room, with an open-plan kitchen equipped with a dishwasher, combination microwave/oven, fridge with freezer, and a built-in gas hob.
The well-maintained bathroom features a bathtub with shower, a sink, and a designer radiator. In the hallway, there is a very spacious closet with connections for a washing machine and dryer.
The first bedroom is nearly 16 m², and the second bedroom also fits a double bed.
AREA
Rustenburgerstraat is a quiet street in the desirable De Pijp neighborhood, running parallel to Ceintuurbaan.
The area offers plenty of lively restaurants and cafés, charming shops, and of course the daily Albert Cuyp Market for fresh groceries.
Just around the corner are the Sarphatipark and the Amstel River, providing space for relaxation and scenic walks along the water.
ACCESSIBILITY
Public transport is excellent, with numerous bus and tram connections as well as a metro station on Ceintuurbaan.
STREET NAME
The street was laid out in 1878 on the former Rustenburgerpad, which was named after the former country estate “Rustenburg” from 1620.
DETAILS
• Approx. 64 m² (NEN-2580/BBMI measurement report available)
• Energy label B
• Freehold property
• 2 bedrooms
• Homeowners' association in formation
• It may be possible to construct a rooftop terrace (subject to obtaining a permit from the municipality of Amsterdam, at the buyer's own risk and expense, VvE approval has been granted)
This non-binding sales information has been compiled with the greatest care by our office on the basis of the information provided to us by the seller. Therefore, we cannot provide any guarantees, nor can we in any way accept any liability for these data. We have had the NEN 2580 measurement report drawn up by an external party and therefore we cannot provide any guarantees or accept any liability for these data.

