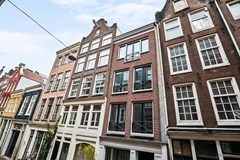Description
NEW ON THE MARKET:
Unique duplex apartment in a monumental building, completely rebuilt in 2013. This stunning property, located in the heart of Amsterdam, features two spacious bedrooms and a sunny 16 m² roof terrace.
The apartment is situated on freehold land and was awarded energy label A in January 2025. Located on the quiet Schippersstraat in the charming Scheepvaartshuisbuurt/Lastage district, this home offers a perfect blend of historic architecture and modern living comfort. With its central location, all amenities, such as shops, restaurants, and Central Station, are within walking distance.
The active homeowners' association (VvE) manages the entire building, including electricity, gas, and window cleaning, with a monthly advance payment of €130. The apartment has its own submeters, enabling an annual final settlement of utility costs. By purchasing utilities collectively, part of the network fees is saved. The monthly contribution for general maintenance is €139.30.
LAYOUT:
The shared entrance is located on the ground floor. The apartment's front door is on the third floor. Upon entering, you step into the hallway, which provides access to a storage room, a toilet, one bedroom, and the living room with an open kitchen.
The living room at the front of the building features large windows, allowing ample natural light to enter. Adjacent to the living room is the open kitchen, equipped with various built-in appliances and a French balcony, perfect for warm summer days. A staircase in the hallway leads to the fourth floor, where you will find the landing with access to the bathroom and the second bedroom.
The bathroom is fitted with a double sink, a shower, and connections for a washing machine and dryer. From the bedroom, you have direct access to the spacious 16 m² roof terrace. Thanks to its excellent orientation, the terrace offers plenty of privacy and sunlight throughout the day.
SURROUNDINGS:
Situated in the heart of Amsterdam’s historic city center, Schippersstraat is located in the Scheepvaartshuisbuurt/Lastage district. All essential amenities for comfortable living are within walking distance. The lively Nieuwmarkt, with its many restaurants and terraces, the green Plantagebuurt, and the waterfront Oosterdokseiland are all nearby. Cultural facilities such as the Public Library of Amsterdam (OBA), Muziekgebouw aan ’t IJ, and the Stopera are also within easy reach.
For families, there is a well-maintained children's playground (De Waag) just 300 meters away, managed by the local community. The location is highly accessible by both public transport and car. Central Station and the Nieuwmarkt metro station are about a 10-minute walk away. The A10 ring road can be reached via the IJ Tunnel or Piet Hein Tunnel. Residents can apply for a street parking permit, which also grants access to the resident section of the large Oosterdok parking garage (5-minute walk). Please note that there may be a waiting list for obtaining a parking permit.
FEATURES:
- Freehold property (no ground lease)
- Energy label A (issued in 2025)
- 16 m² roof terrace
- Living area of 79 m²
- Monthly service costs: approx. €139.30
- Monthly utilities advance: €130 (including gas, electricity, and window cleaning)
- The VvE meets the 0.5% rebuild value requirement
- Oak flooring throughout
- Monumental building, completely rebuilt in 2013
- Project notary: Hartman-LMH N.V.
- Delivery in consultation, quick handover possible
The measurement instruction is based on the NEN2580 standard. This instruction aims to provide a uniform method for measuring and giving an indication of the usable living area. Differences in measurement outcomes cannot be entirely excluded, as variations may arise due to interpretation differences, rounding, or limitations during the measuring process.

















































