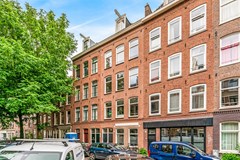Description
Ready-made living on a TOP LOCATION in the Amsterdam Pijp district!
This nice 3-bedroom apartment of ca 55 m2 is located a stone's throw from the Marie Heinekenplein and the Albert Cuyp market, and features a sunny terrace at the rear!
Area
The house is ideally located in De Pijp area, one of the most sought-after neighborhoods in Amsterdam, where you will never be bored. The neighborhood offers a wide range of cafes, such as the Groene Vlinder, the Pilsvogel, the Paardje and many more. There is also plenty of choice in the culinary field with trendy restaurants such as Lolita, Arles and Pico. There are also several supermarkets, trendy coffee shops and nice clothing stores in the immediate area. For a moment of relaxation you can visit the beautiful nearby Sarphatipark or stroll through the famous Albert Cuyp market.
Public transport offers excellent connections, including metro 52 that takes you to Central Station in just six minutes. There is parking on the street, both paid and with a parking permit.
The apartment
Located on the 3rd floor, accessible via the neat staircase. Upon entering you are immediately in the spacious living room with open kitchen. The entire apartment has laminated parquet flooring. The kitchen is equipped with all built-in appliances, such as dishwasher, combi oven, gas hob and a separate SMEG refrigerator.
Hall with access to the bathroom, which is equipped with toilet, washbasin, design radiator and large walk-in shower. 2 bedrooms at the rear of the house, the largest bedroom giving access to the sunny south-facing balcony. In the 2nd bedroom there is a storage room with washing machine connection. The 3rd bedroom is located next to the living room, which can also be sacrificed to create a larger living room.
Details:
• Approx. 55,2 m2 living space, in accordance with Measurement Instruction NEN2580
• Own ground
• Spacious balcony of 8,3 m2 on the sunny south side
• Fully equipped with double glazing and tilt-and-turn windows.
• 3 bedrooms
• VVE under its own management, consisting of 5 members
• Service costs 150 euros per month
• Multi year maintenance plan available
• Energy label C
• Remeha HR combi central heating boiler from 2019
• Non-resident clause applies (ex rental property)
• Directly available




























