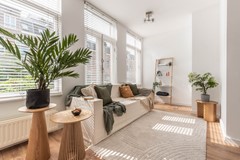Description
Fantastic starter flat of 42 m2 (NEN2580 measured) in the heart of the Staatsliedenbuurt/Westerpark neighbourhood, a stone's throw from the Jordaan and the lush and green Westerpark. The property is practically furnished with a modern open kitchen, bright living room at the front of the apartment and the spacious bedroom with adjoining balcony at the rear of the apartment.
Layout
Located on the second floor of the characteristic building, in the middle of the block on the popular Van Hogendorpstraat, you will find this great starter flat. Upon entering, you immediately notice that the flat has a nice open layout. The modern open kitchen, beautiful laminate flooring and sliding glass door to the bedroom make the flat wonderfully light.
The open kitchen is equipped with a fridge-freezer, dishwasher, combination oven, 4-burner induction hob and extractor. Delicious cooking is no problem here!
The living room has enough space for a nice living sofa and dining area. From the couch you can look out onto the cosy and quiet street. The bedroom is bright and spacious and adjacent to a spacious balcony with storage. The wardrobe can be taken over if necessary.
The bathroom is practical, equipped with a shower, sink, toilet and washing machine connection. The central heating system is also located here.
The property is professionally managed by VvE Beheer Amsterdam. The property is situated on leasehold land of the municipality of Amsterdam. The current period has been bought off until 30 September 2057. An offer has already been received to switch to perpetual ground lease (under favourable conditions WOZ value reference year 2014) and is transferable to the new owner.
Surroundings
The staatsliedenbuurt is a cosy neighbourhood west of the Jordaan and south of the Westerpark. Both are at short walking distance. A good mix of young professionals, expats, families and elderly people live in this neighbourhood. There are many nice restaurants and coffee shops to discover with the diverse Westerpark just a stone's throw away.
Public transport is well organised here. Tram 3 and the various buses from Haarlemmerplein take you easily to Central Station or the rest of the city. Central Station and Sloterdijk are both less than 10 minutes' cycling distance.
Specifications
- Flat right of approx. 42m2 (NEN2580 measurement report available)
- Leasehold bought off until 30 September 2057
- Offer to transfer perpetual leasehold under favourable conditions
- CV 2022
- Fully double glazed
- Energy label A
- Well maintained
- Professional association
- MJOP
- Delivery in consultation (can be done quickly)
Are you looking for a personal and smooth buying agent? Then feel free to send us an e-mail to schedule an informal meeting. We will be happy to help you find the perfect home!
After reaching the verbal agreement, the buyer must appoint a notary based in Amsterdam or Amstelveen within 2 working days. The sales contract that will be used is the Amsterdam Ring model. The choice of notary is up to the buyer. If the purchaser has not appointed a notary within these 2 working days, the seller is entitled to appoint one.
DISCLAIMER
This information has been compiled by us with great care. However, we accept no liability for any incompleteness or inaccuracies and the consequences thereof. We have had the property accurately measured, yet it may happen that a second measurement differs from our measurement. Urban Homies BV and the seller are not liable for deviations in the given measurements. Urban Homies BV gives the prospective buyer the opportunity to check the stated measurements (or have them checked) and the buyer has the obligation to investigate all relevant matters.



























