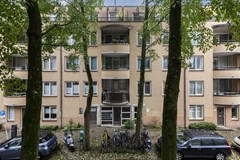Description
This cozy apartment of approx. 38 m2 with a spacious terrace of 10 m2 facing south is located on the top floor of a modern, small and well-maintained apartment complex. Located in the heart of the lively Pijp, surrounded by attractive restaurants, cozy cafes and the Sarphatipark. The ground lease is already bought off in perpetuity.
This fine studio apartment on the 4th floor of a solid 1989 complex offers plenty of possibilities. A separate bedroom can easily be realized.
The large windows over the full width of the apartment provide plenty of light. The semi-open kitchen is simple but functional and equipped with all necessary appliances, including a washing machine connection. The luxurious bathroom has a bathtub/shower, a sink cabinet and a toilet. The whole apartment has double glazing and mechanical ventilation.
On the ground floor you have access to a private storage room for exclusive use. Although this is not part of the property, its use is well regulated through the VvE. There is also a well-tended garden for communal use.
Location:
In the popular and vibrant De Pijp neighborhood, this apartment is located in a lovely quiet side street, bordered by beautiful trees. It is near the shopping street Van Woustraat and a stone's throw away from the Sarphatipark, the Albert Cuyp market and the Amstel River. In this neighborhood you will find everything: a wide range of daily shopping, many nice boutiques and convenient specialty stores. De Pijp has new restaurants and cafes opening every week and is one of the most thriving places in Amsterdam to eat, drink and go out at night.
It is very well served by public transportation: in addition to several tram lines, metro line 52 is a 5-minute walk away, making travel to the airport, North or Central super convenient.
Details:
- Living area 37,6 m2, according to NEN2580 measurement instruction
- Adjacent terrace of approx. 10,1 m2 on the sunny south side
- Storage room on the ground floor
- Energy label C
- Professionally managed owners association with healthy budget and MJOP
- Service costs 2024 € 85,72,- p/m, in 2025 € 90,25,- p/m
- Leasehold perpetual bought off, general provisions for perpetual leasehold 2016
- Non-residents clause applies
- Delivery by arrangement
**This apartment is offered by JLG Real Estate, an MVA Certified Expat Broker**





















