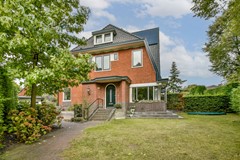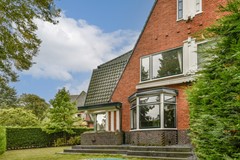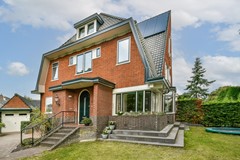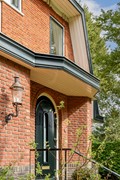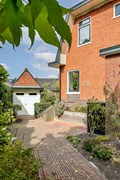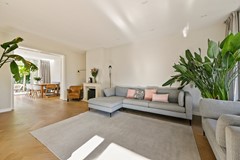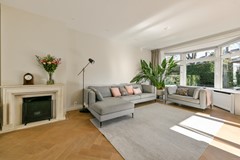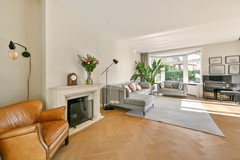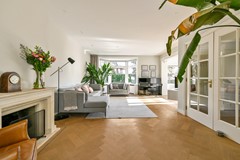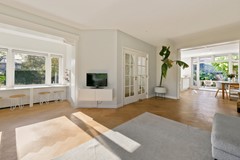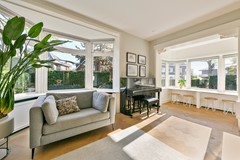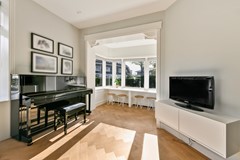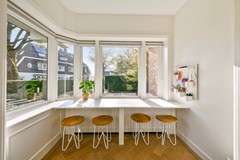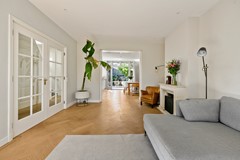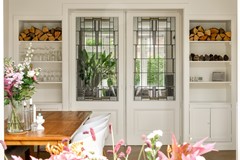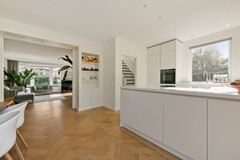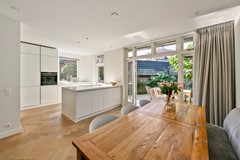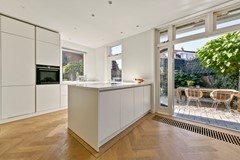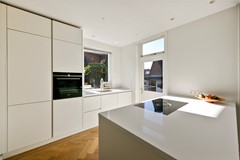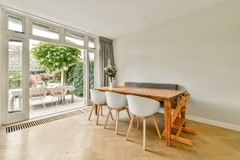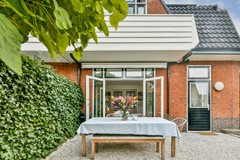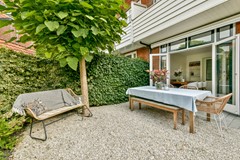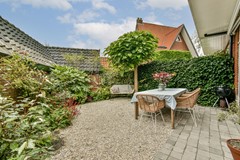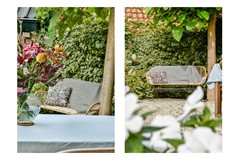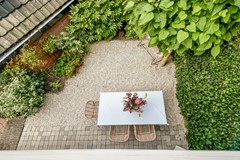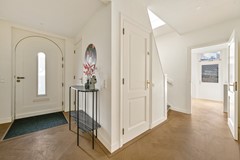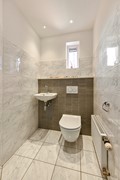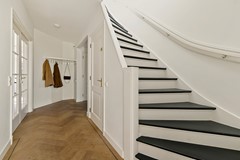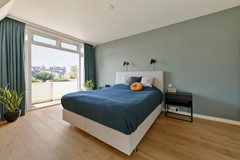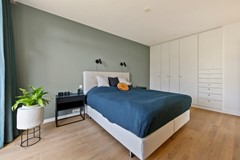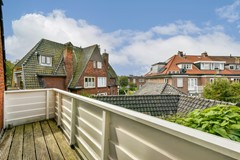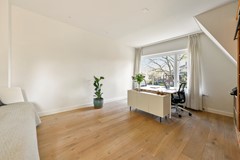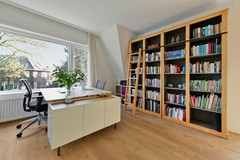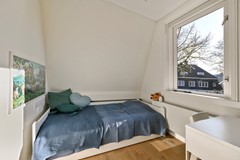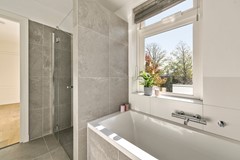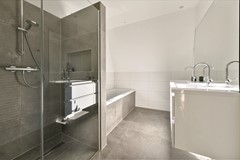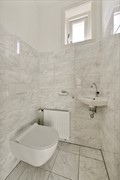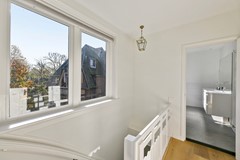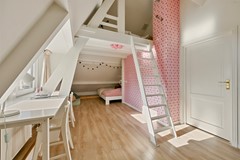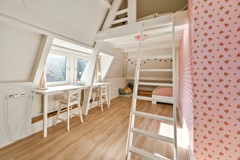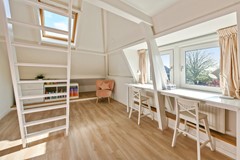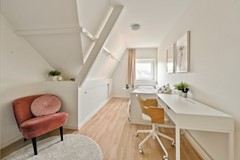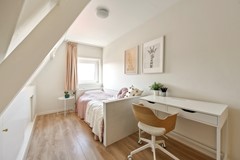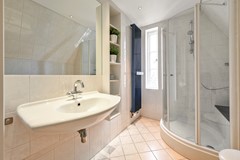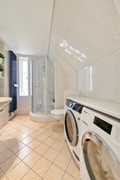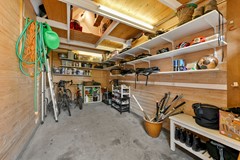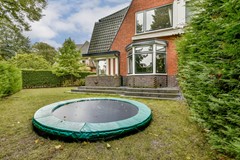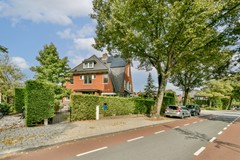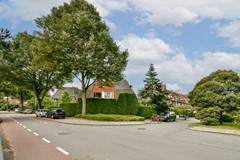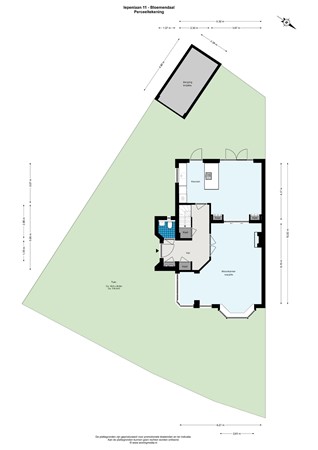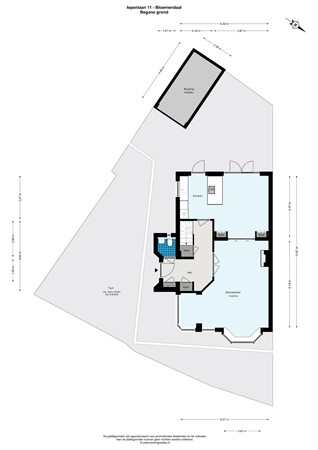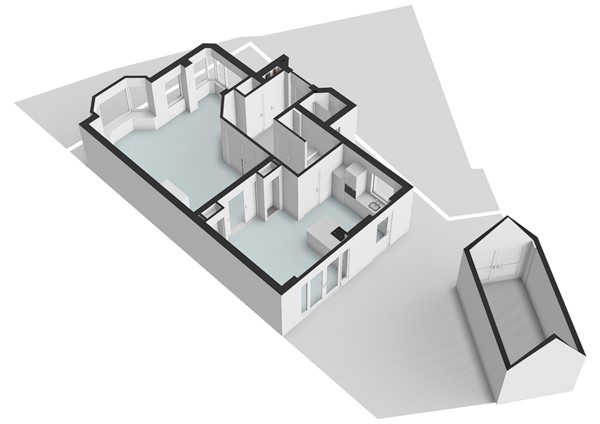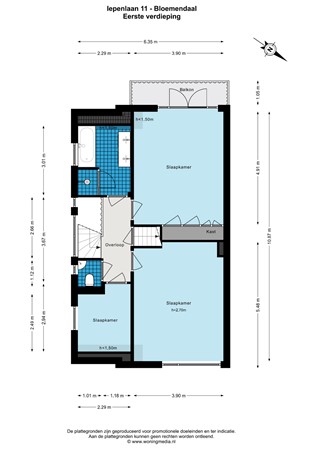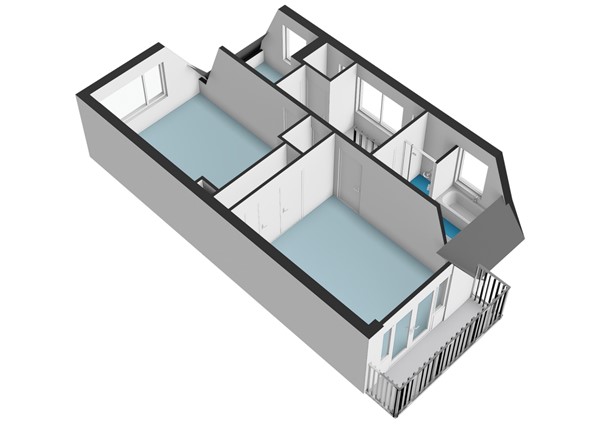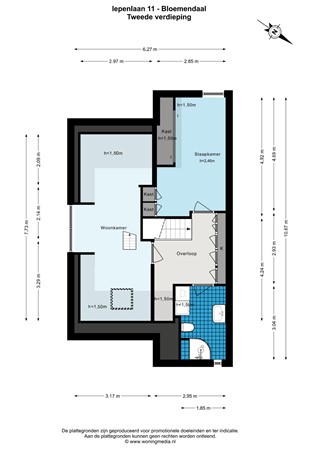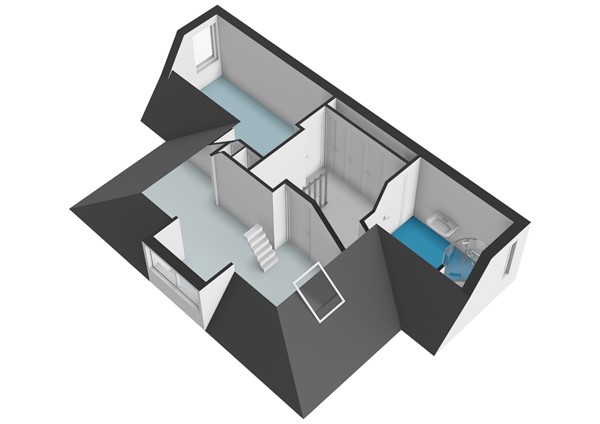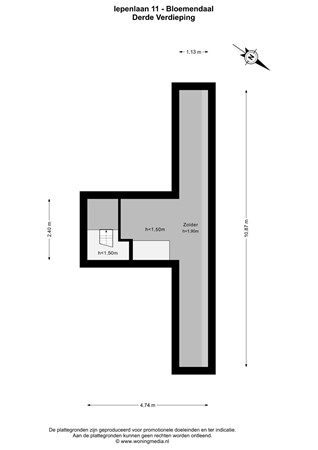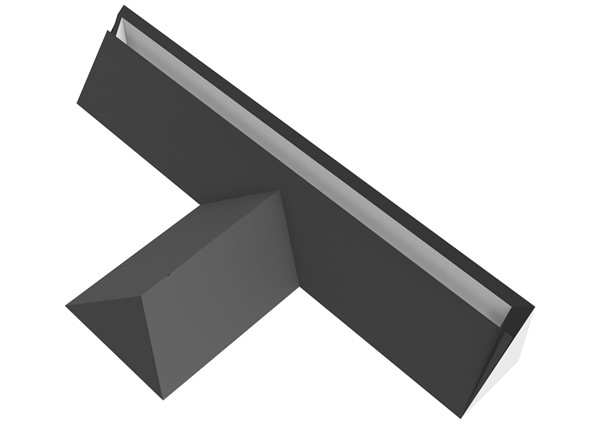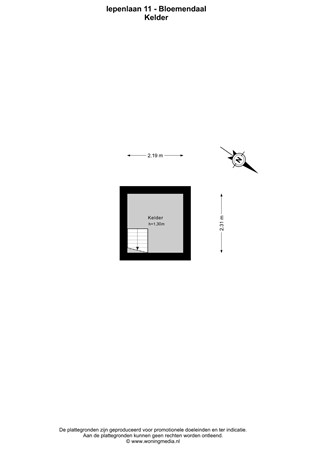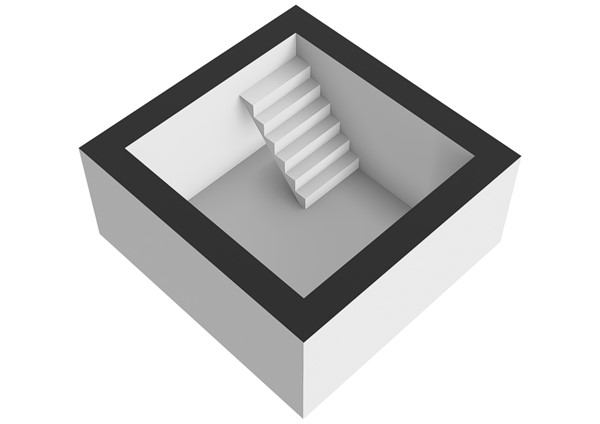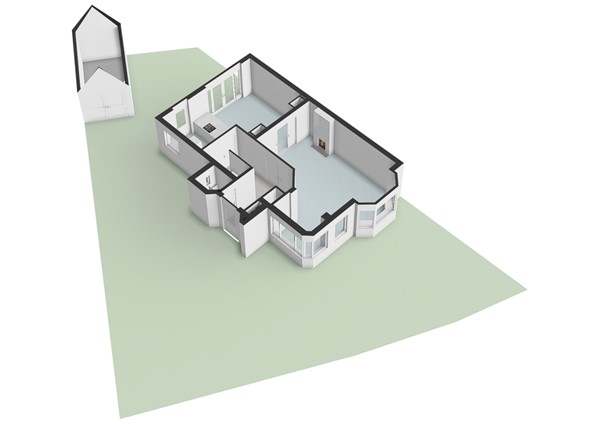Description
Iepenlaan 11 Bloemendaal
Hidden behind a beautiful green hedge on the quiet part of the beautiful Iepenlaan in Bloemendaal lies this beautiful and recently fully sustainable semi-detached villa with 5 bedrooms, 2 bathrooms and an external garage. The current residents have enjoyed every moment of the house. The attractive interior and exterior provide an unparalleled living experience. It is a typical Bloemendaal house: spacious, luxuriously designed, accessible and wonderfully located.
The house originated in 1927 and has been completely renovated, made sustainable and modernized in recent years. The house also has a recently (2024) issued energy label A+. The house is part of the well-known and very popular bomenbuurt in Bloemendaal. This is a child-friendly neighborhood with many facilities within walking distance. There are several (primary) schools in the neighborhood, and the sports fields and shopping street can be reached within a few minutes by bike. Of course, the beautiful Kennemerland and the beach are also within cycling distance. The city centre of Haarlem can be reached within 10 minutes. And within a few minutes you can walk to the NS station.
The house is situated on a spacious and sunny plot of 341 m2. The house is of good quality and fortunately still has the beautiful windows, bay windows and sight lines that are so typical of the still immensely popular 1920s and 1930s homes. The maintenance of the house is excellent.
The house is in such a good condition that it will appeal to almost everyone and can be moved into immediately without major adjustments.
LAYOUT:
The closed fence with beautiful green hedge gives access to the plot. The house offers a beautiful and stylish entrance. The living room extends over the entire depth of the building and offers space for a sitting room, a work area and at the rear the kitchen with dining room. The house has an attractive fireplace. The upper floor has a beautiful oak floor laid in herringbone. The house has a very nice kitchen with built-in appliances, including a built-in extractor fan, a Quooker and plenty of cupboard space. There is also plenty of cupboard space between the front room and the dining room. The dining room and kitchen both provide access to the lovely sunny rear of the garden. There is a separate toilet in the hall and the stairs to the basement below.
On the first floor, there is first of all the master bedroom. This room has a great built-in wardrobe with lots of space. The bedroom has access to the balcony at the back. The second bedroom is on the street side and is also very spacious. It is currently used as a guest room and also a study. The third bedroom is next door and overlooks a green part of the garden and the street.
The bathroom has underfloor heating and offers a beautiful walk-in shower and a bath and there is a separate toilet.
Via the stairs you reach the landing on the next floor. Here you will find two nice and very spacious bedrooms, both with lots of light, a beautiful height and a beautiful visible roof construction. This floor also has a spacious and pleasant second bathroom available with a shower, toilet and washing machine connection.
The spacious and beautifully landscaped garden is very well maintained and offers several nice corners where you can enjoy the outdoors. The various plants and flowers offer a beautiful ensemble. At the front there is a built-in trampoline available for the children, and at the back there is a lovely sunny terrace with a nice sitting area and dining table where you can sit well until the late hours. The nice and at the back of the garden located stone garage offers space for many bicycles and garden tools.
FEATURES:
· Very spacious and well maintained family home with stone garage
· Living area of approximately 180m2 (NEN2580 measurement report available)
· Gross floor area of over 270 m2!
· 5 spacious bedrooms
· 2 bathrooms
· Well-maintained, spacious and sunny garden around the house
· Very well insulated and sustainable house (A+ energy label) with its own heat pump
· HR+ glazing and its own solar panels
· Beautiful location in the heart of Bloemendaal
· Very well located in the village with all facilities within walking distance
DISCLAIMER
This information has been compiled by us with the necessary care. However, no liability is accepted on our part for any incompleteness, inaccuracy or otherwise, or the consequences thereof. All stated sizes and surfaces are indicative.
