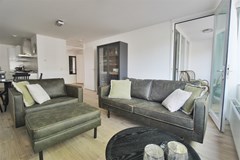Beschrijving
Near the Amsterdamse Bos, the Zuidas and around the corner from the VU Medical Center is this fully furnished and renovated 3 bedroom apartment. In addition, there is also a storage room on the ground floor, an elevator and a parking garage. The building is a stone's throw from the entrance to the Bosbaan with Sauna SPA Zuiver, Amstelpark Tennis club, hockey club Hurley, restaurant "De veranda" and Grand Cafe "De Bosbaan". The Schools, University, VuMC, Center Amsterdam, Amstelveen and roads (Ring A-10 / A-4) are easily and quickly accessible and with 10 to 15 minutes cycling you are in the Vondelpark. There are various tram and bus connections in the immediate vicinity and only a few minutes' bike ride away are Zuid Station / WTC and NS Station RAI. The A10 is a 2-minute drive and Schiphol is 10 minutes.
Layout:
Entrance property gives access to the spacious hall. Bright living room with loggia and open kitchen with all modern conveniences; gas stove, dishwasher, fridge / freezer, oven and microwave. The apartment has three bedrooms, master bedroom at the front and the second and third bedroom are at the rear. Neat bathroom with bathtub and walk-in shower with sink and washbasin. Separate toilet with sink and extra storage cupboard with washing machine and dryer.
Rent: €2950,00 excluding utilities
Deposit: two months
Available immediately























