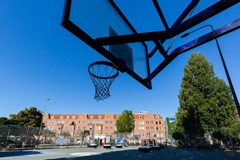Beschrijving
- NOT AVAILABLE FOR SHARING -
Super light, spacious and well maintained 2 bedroom apartment (2004) with a south-facing balcony and great views over the Henrick de Keijserplein. This furnished apartment is located at 4th floor reachable by elevator and equipped with; wooden floors, floor heated bathroom with bath, 2 good sized bedrooms, modern fully equipped open kitchen, spacious internal storage/laundry area and a private storage box in the basement of the building.
Layout:
The communal entrance on the ground floor provides access to the apartment situated on the fourth floor by either stairs or elevator. On the fourth floor, a corridor leads to the entrance of the apartment.
Hallway with separate toilet, spacious storage/laundry area with washer and dryer, master bedroom with plenty of wardrobe space, floor heated bathroom with double sink, shower and corner bath, second good sized bedroom at the front equipped as a home office, bright and spacious living room withflat screen 50 inch tv also at the front, the South facing balcony incl sun shades and the open plan kitchen can be accessed from the living room. The open kitchen is equipped with various built-in appliances such as a 5-burner gas stove, extractor hood, dishwasher, proper oven, fridge, freezer and microwave.
The apartment is very well insulated, there is hardly no noise nuisance from the neighbors and there are limited heating costs.
There is an oak wooden floor throughout the apartment.
In the basement there is a separate storage.
Location:
The apartment is located on a pleasant square and one of the most famous streets of the Pijp! As it is quite close to the neighborhood Rivierenbuurt, you have the best of both worlds: a quiet place in the bustling Pijp. The Sarphatipark and the famous Albert Cuyp market are within walking distance. This lively neighborhood is surrounded with exotic shops, small sports and yoga facilities, creative craft shops and organic supermarkets such as Marqt and Landmarkt, and an ample choice of lovely terraces. There are several nice bars and restaurants such as La Spaghetteria, Pekelhaaring and Eetcafé Wijmpje Beukers within walking distance. From this very convenient location in the Pijp, the city center can be reached in no time by going through the Van Woustraat, cycling through Oud-Zuid to the Vondelpark or descending near the Amstel to the meadows as you go towards Ouderkerk aan de Amstel.
The location is excellently positioned for public transport, partly due to the North-South line and tram connections to Central Station and Amstel Station. The S110 and S112 exits will swiftly take you to the Ring A10 highway.
Details:
- Rental price 2.650 EU excl. utilities
- Available by the 12th of August for at least 12 months (lease C)
- 2 bedrooms
- Size app. 86 m2 (not NEN 2580 measured)
- Corner appartement with a lot of privacy
- Furnished
- Sunny balcony
- Wooden floors
- Great location
- 2 months deposit
- No Pets / no smoking
- Good quality
- Bright
- Lift
- Freshly painted in 2022
- Nice square view
- Storage box in basement
- Subject to landlord approval
- Income requirement: at least 3 times the gross monthly rent
**This Property is listed by JLG Real Estate a MVA Certified Expat Broker**
DISCLAIMER
This information has been compiled by us with the necessary care. On our part, however, no liability is accepted for any incompleteness, inaccuracy or otherwise, or its consequences. All sizes and dimensions are indicative



































